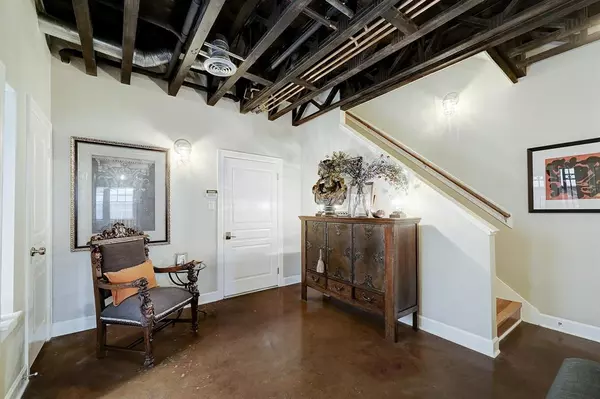$589,500
For more information regarding the value of a property, please contact us for a free consultation.
1314 Crocker ST Houston, TX 77019
3 Beds
3.1 Baths
2,760 SqFt
Key Details
Property Type Townhouse
Sub Type Townhouse
Listing Status Sold
Purchase Type For Sale
Square Footage 2,760 sqft
Price per Sqft $231
Subdivision Bakerdale
MLS Listing ID 7806788
Sold Date 08/31/22
Style Traditional
Bedrooms 3
Full Baths 3
Half Baths 1
Year Built 1999
Annual Tax Amount $11,245
Tax Year 2021
Lot Size 2,500 Sqft
Property Description
Looking for a beautiful all brick home in unbeatable, convenient Montrose meets midtown location? This unique 3 story townhome with elevator offers a refined loft vibe with wide plank pine flooring & soaring windows for abundant natural light. A large entryway leads into 1st floor bedroom/office/ etc.with full en suite & walk-in closet. The 2nd Floor boasts a large primary bedroom, bathroom with 2 sinks, walk-in closet w/ built-ins & 3rd bedroom with en suite, walk-in closet. The 3rd Floor says it’s made for entertaining! Amazing open floor plan, living-dining-kitchen with soaring open ceilings, brick accents & fully automatic glass roll door that opens up & out to the balcony. Enjoy the views, fireworks, more! Outdoor space? Yes, hard to find fully landscaped gated backyard with patios and easy care SYN lawn for more enjoyment. Open back view too! Many plus features, so many living options, immaculate! All per Seller
Location
State TX
County Harris
Area Montrose
Rooms
Bedroom Description 1 Bedroom Down - Not Primary BR,En-Suite Bath,Primary Bed - 2nd Floor,Walk-In Closet
Other Rooms Kitchen/Dining Combo, Living Area - 3rd Floor, Living/Dining Combo, Utility Room in House
Kitchen Island w/ Cooktop, Kitchen open to Family Room, Under Cabinet Lighting, Walk-in Pantry
Interior
Interior Features Alarm System - Owned, Drapes/Curtains/Window Cover, Elevator, Fire/Smoke Alarm, Formal Entry/Foyer, High Ceiling, Refrigerator Included
Heating Central Gas
Cooling Central Electric
Flooring Concrete, Tile, Wood
Appliance Dryer Included, Refrigerator, Washer Included
Dryer Utilities 1
Laundry Utility Rm in House
Exterior
Exterior Feature Back Green Space, Balcony, Fenced, Patio/Deck, Private Driveway, Sprinkler System
Garage Attached Garage
Garage Spaces 2.0
View East
Roof Type Composition
Street Surface Asphalt
Parking Type Auto Garage Door Opener
Private Pool No
Building
Faces North
Story 3
Unit Location On Street
Entry Level Levels 1, 2 and 3
Foundation Slab
Sewer Public Sewer
Water Public Water
Structure Type Brick
New Construction No
Schools
Elementary Schools William Wharton K-8 Dual Language Academy
Middle Schools Gregory-Lincoln Middle School
High Schools Lamar High School (Houston)
School District 27 - Houston
Others
Pets Allowed With Restrictions
Tax ID 054-135-000-0023
Ownership Full Ownership
Energy Description Ceiling Fans,Digital Program Thermostat,High-Efficiency HVAC,Insulated Doors,Solar Screens,Tankless/On-Demand H2O Heater
Acceptable Financing Cash Sale, Conventional
Tax Rate 2.3307
Disclosures Sellers Disclosure
Listing Terms Cash Sale, Conventional
Financing Cash Sale,Conventional
Special Listing Condition Sellers Disclosure
Read Less
Want to know what your home might be worth? Contact us for a FREE valuation!

Our team is ready to help you sell your home for the highest possible price ASAP

Bought with RE/MAX Signature






