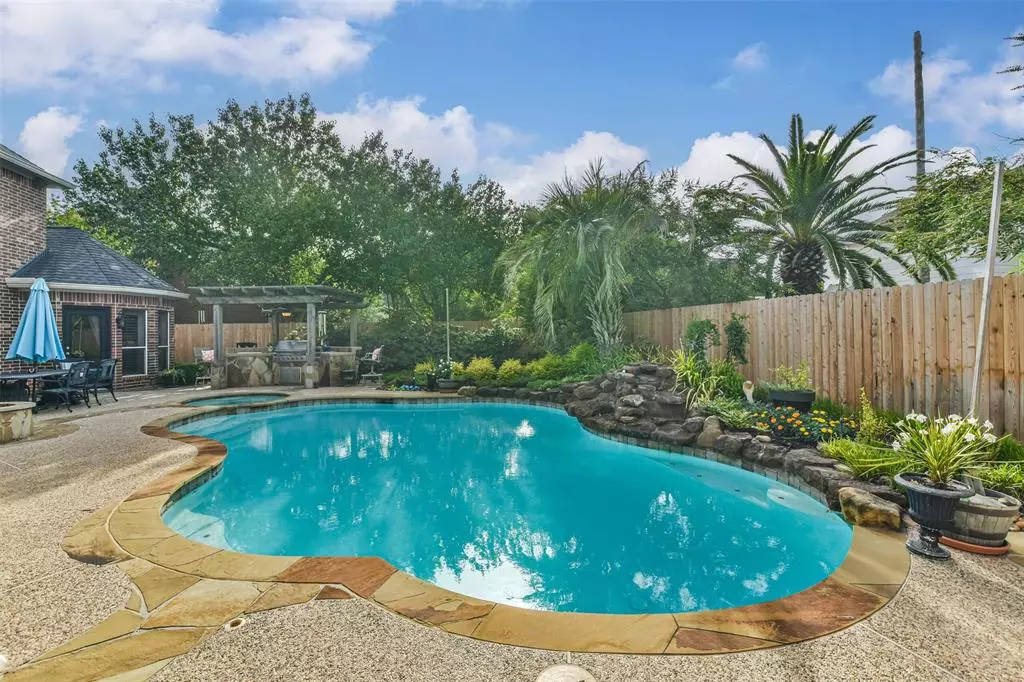$659,999
For more information regarding the value of a property, please contact us for a free consultation.
13606 Copeland Oaks BLVD Cypress, TX 77429
5 Beds
4.1 Baths
4,563 SqFt
Key Details
Property Type Single Family Home
Listing Status Sold
Purchase Type For Sale
Square Footage 4,563 sqft
Price per Sqft $144
Subdivision Lakewood Oaks Estates
MLS Listing ID 61770367
Sold Date 10/11/22
Style Traditional
Bedrooms 5
Full Baths 4
Half Baths 1
HOA Fees $77/ann
HOA Y/N 1
Year Built 1995
Annual Tax Amount $10,511
Tax Year 2021
Lot Size 0.296 Acres
Acres 0.2957
Property Description
Welcome to this lovely 5-bedroom, 4.5 bath home in the quiet, desirable Lakewood Oaks Estates subdivision. Recent upgrades include new wood floors and updated primary bath. There is a spacious guest suite with recently remodeled ensuite bath and two closets. Plantation shutters on all windows. You will enjoy entertaining in the backyard which features a swimming pool and spa, outdoor kitchen, gas firepit, expanded patio and even an outdoor shower! Fence replaced in 2022. The oversized garage has built-in storage and can easily accommodate 3 cars plus 2 motorcycles. Lakewood Oaks Estates is zoned to excellent schools and conveniently located to highways, the airports shopping and entertainment. You will love living here!
Location
State TX
County Harris
Area Cypress North
Rooms
Bedroom Description Primary Bed - 1st Floor,Walk-In Closet
Other Rooms Breakfast Room, Family Room, Formal Dining, Formal Living, Gameroom Up, Guest Suite, Home Office/Study, Utility Room in House
Kitchen Butler Pantry, Island w/ Cooktop, Kitchen open to Family Room, Walk-in Pantry
Interior
Interior Features Drapes/Curtains/Window Cover, Refrigerator Included, Wet Bar
Heating Central Gas
Cooling Central Electric
Flooring Carpet, Tile, Wood
Fireplaces Number 1
Fireplaces Type Gas Connections, Gaslog Fireplace
Exterior
Exterior Feature Back Yard, Back Yard Fenced, Outdoor Fireplace, Outdoor Kitchen, Spa/Hot Tub, Sprinkler System
Garage Attached Garage, Oversized Garage
Garage Spaces 3.0
Garage Description Auto Garage Door Opener, Double-Wide Driveway
Pool 1
Roof Type Composition
Street Surface Concrete
Private Pool Yes
Building
Lot Description Subdivision Lot
Story 2
Foundation Slab
Builder Name Frontier Builders
Water Water District
Structure Type Brick,Cement Board
New Construction No
Schools
Elementary Schools Hamilton Elementary School
Middle Schools Hamilton Middle School (Cypress-Fairbanks)
High Schools Cy-Fair High School
School District 13 - Cypress-Fairbanks
Others
HOA Fee Include Clubhouse,Grounds,Recreational Facilities
Restrictions Deed Restrictions
Tax ID 117-297-006-0002
Energy Description Ceiling Fans,High-Efficiency HVAC,HVAC>13 SEER,Insulation - Blown Fiberglass
Acceptable Financing Cash Sale, Conventional, VA
Tax Rate 2.8937
Disclosures Sellers Disclosure
Listing Terms Cash Sale, Conventional, VA
Financing Cash Sale,Conventional,VA
Special Listing Condition Sellers Disclosure
Read Less
Want to know what your home might be worth? Contact us for a FREE valuation!

Our team is ready to help you sell your home for the highest possible price ASAP

Bought with Tommy Ruland Properties, Inc






