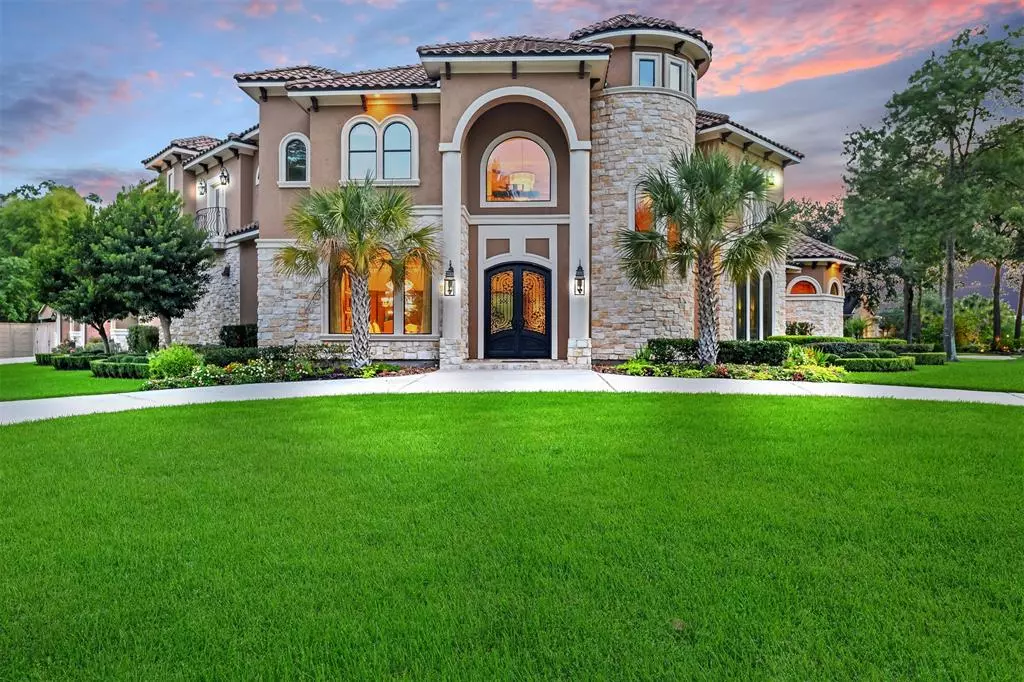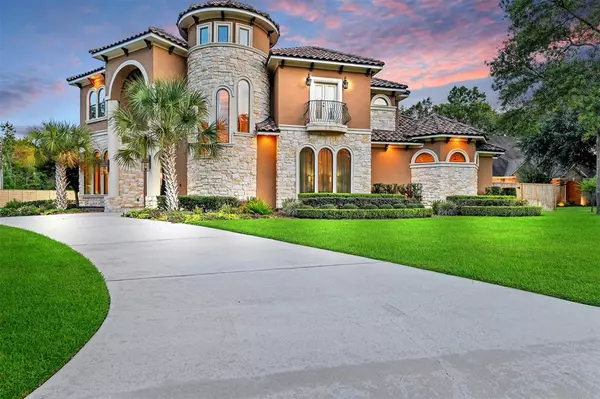$1,399,900
For more information regarding the value of a property, please contact us for a free consultation.
3 New Oak TRL Kingwood, TX 77346
5 Beds
4.2 Baths
5,886 SqFt
Key Details
Property Type Single Family Home
Listing Status Sold
Purchase Type For Sale
Square Footage 5,886 sqft
Price per Sqft $237
Subdivision Kings Lake Estates
MLS Listing ID 89460537
Sold Date 09/13/22
Style Mediterranean
Bedrooms 5
Full Baths 4
Half Baths 2
HOA Fees $277/ann
HOA Y/N 1
Year Built 2013
Annual Tax Amount $28,176
Tax Year 2021
Lot Size 0.509 Acres
Acres 0.5094
Property Description
AMAZING Custom home in the EXCLUSIVE Kings Lake Estates 24-hour manned gated community.Beautifully appointed home perfectly set on a 1/2 acre.Circular drive,parking along side & side driveway.Enter beautiful iron doors,breath-taking views from every angle along w/views of the backyard.Rotunda-style sweeping staircase,SOARING ceilings in family room w/a stone gas fireplace from floor to ceiling.Formal dining w/coffered ceilings & moulding,EXQUISITE kitchen with details & storage, sub zero frig.Study w/built ins,secret closet,view to the front yard.DREAM PRIMARY SUITE! Drop down crystal chandeliers alongside the custom bed, coffee bar, Primary bath fit for a king with 2-XL closets,"car wash" shower. Media room on main level. 4 BRS up -2w/ en-suite baths &2 w/Jack & Jill, Gameroom plumbed W/elevator shaft closet.POOL/SPA w/water features,fire bowls,grotto,swinging tree,outdoor kitchen,granite glass fire counter,custom shades, shower,3-car painted garage floor,XL storage,mancave,generator.
Location
State TX
County Harris
Community Kingwood
Area Kingwood South
Rooms
Bedroom Description En-Suite Bath,Primary Bed - 1st Floor,Sitting Area,Split Plan,Walk-In Closet
Other Rooms Breakfast Room, Family Room, Formal Dining, Gameroom Up, Home Office/Study, Kitchen/Dining Combo, Living/Dining Combo, Media, Utility Room in House
Master Bathroom Half Bath, Hollywood Bath, Primary Bath: Double Sinks, Primary Bath: Jetted Tub, Primary Bath: Separate Shower, Secondary Bath(s): Tub/Shower Combo, Vanity Area
Kitchen Breakfast Bar, Island w/o Cooktop, Kitchen open to Family Room, Pantry, Walk-in Pantry
Interior
Interior Features 2 Staircases, Balcony, Crown Molding, Drapes/Curtains/Window Cover, Elevator Shaft, Fire/Smoke Alarm, Formal Entry/Foyer, High Ceiling
Heating Central Gas
Cooling Central Electric
Flooring Carpet, Tile, Wood
Fireplaces Number 1
Fireplaces Type Gaslog Fireplace
Exterior
Exterior Feature Back Green Space, Back Yard, Back Yard Fenced, Covered Patio/Deck, Fully Fenced, Outdoor Fireplace, Outdoor Kitchen, Patio/Deck, Screened Porch, Spa/Hot Tub, Sprinkler System, Storage Shed
Parking Features Detached Garage, Oversized Garage
Garage Spaces 3.0
Garage Description Auto Garage Door Opener, Double-Wide Driveway, RV Parking
Pool Gunite, Heated, In Ground
Roof Type Tile
Street Surface Concrete,Curbs,Gutters
Private Pool Yes
Building
Lot Description Corner, Subdivision Lot
Story 2
Foundation Slab
Lot Size Range 1/2 Up to 1 Acre
Water Water District
Structure Type Brick,Cement Board,Stucco,Wood
New Construction No
Schools
Elementary Schools Deerwood Elementary School
Middle Schools Riverwood Middle School
High Schools Kingwood High School
School District 29 - Humble
Others
HOA Fee Include Limited Access Gates,On Site Guard
Senior Community No
Restrictions Deed Restrictions
Tax ID 120-416-002-0004
Energy Description Ceiling Fans,Digital Program Thermostat,Generator
Acceptable Financing Cash Sale, Conventional
Tax Rate 2.613
Disclosures Sellers Disclosure
Listing Terms Cash Sale, Conventional
Financing Cash Sale,Conventional
Special Listing Condition Sellers Disclosure
Read Less
Want to know what your home might be worth? Contact us for a FREE valuation!

Our team is ready to help you sell your home for the highest possible price ASAP

Bought with RE/MAX Associates Northeast





