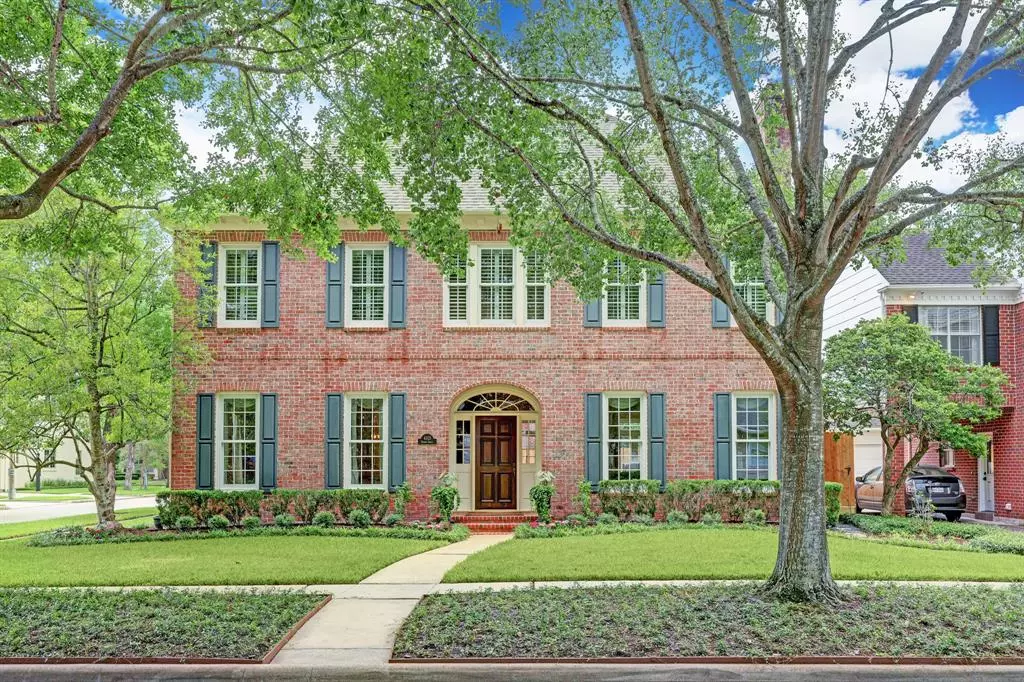$1,625,000
For more information regarding the value of a property, please contact us for a free consultation.
4103 Milton ST West University Place, TX 77005
4 Beds
3.1 Baths
3,848 SqFt
Key Details
Property Type Single Family Home
Listing Status Sold
Purchase Type For Sale
Square Footage 3,848 sqft
Price per Sqft $416
Subdivision Colonial Terrace
MLS Listing ID 15853373
Sold Date 10/05/22
Style Traditional
Bedrooms 4
Full Baths 3
Half Baths 1
Year Built 1990
Annual Tax Amount $25,496
Tax Year 2021
Lot Size 5,900 Sqft
Property Description
This lovely and sensible West U brick home was built in 1990 (per HCAD) and presents a classic all-American house profile: 4 bedrooms (all up), 3 ½ baths, formals, family room and a large kitchen with eat-in breakfast area. Light-filled rooms are nicely proportioned, with crown molding, plantation shutters and hardwood floors (carpet in secondary bedrooms). The house is set on the corner lot of a tree-lined block. Out back, the two-car garage is oriented so that you pull in from Academy rather than Milton, leaving the front of the home unencumbered by a garage entrance. The garage has unfinished quarters above. Aside from the home’s versatile interior architecture – it would suit modern furniture, antiques or traditional styles equally well – the location is ideal. It’s just a few minutes to many of the city’s popular restaurants, supermarkets and shopping. It’s also zoned to West University Elementary. (Buyer must verify eligibility for attendance).
Location
State TX
County Harris
Area West University/Southside Area
Rooms
Bedroom Description All Bedrooms Up,En-Suite Bath,Primary Bed - 2nd Floor,Walk-In Closet
Other Rooms Family Room, Formal Dining, Formal Living, Utility Room in House
Den/Bedroom Plus 4
Kitchen Island w/ Cooktop, Pots/Pans Drawers, Second Sink, Under Cabinet Lighting, Walk-in Pantry
Interior
Interior Features Alarm System - Owned, Crown Molding, Drapes/Curtains/Window Cover, Fire/Smoke Alarm, Formal Entry/Foyer, High Ceiling, Refrigerator Included, Wet Bar
Heating Central Gas, Zoned
Cooling Central Electric, Zoned
Flooring Carpet, Tile, Wood
Fireplaces Number 2
Fireplaces Type Gaslog Fireplace
Exterior
Exterior Feature Back Yard, Back Yard Fenced, Covered Patio/Deck, Patio/Deck, Sprinkler System
Garage Attached/Detached Garage
Garage Spaces 2.0
Garage Description Double-Wide Driveway
Roof Type Composition
Street Surface Asphalt,Curbs,Gutters
Private Pool No
Building
Lot Description Corner, Subdivision Lot
Faces North
Story 2
Foundation Slab
Lot Size Range 0 Up To 1/4 Acre
Sewer Public Sewer
Water Public Water
Structure Type Brick
New Construction No
Schools
Elementary Schools West University Elementary School
Middle Schools Pershing Middle School
High Schools Lamar High School (Houston)
School District 27 - Houston
Others
Restrictions Deed Restrictions
Tax ID 060-036-023-0014
Energy Description Ceiling Fans,Digital Program Thermostat,Insulated/Low-E windows,North/South Exposure
Acceptable Financing Cash Sale, Conventional
Tax Rate 2.0584
Disclosures Sellers Disclosure
Listing Terms Cash Sale, Conventional
Financing Cash Sale,Conventional
Special Listing Condition Sellers Disclosure
Read Less
Want to know what your home might be worth? Contact us for a FREE valuation!

Our team is ready to help you sell your home for the highest possible price ASAP

Bought with C & K Properties






