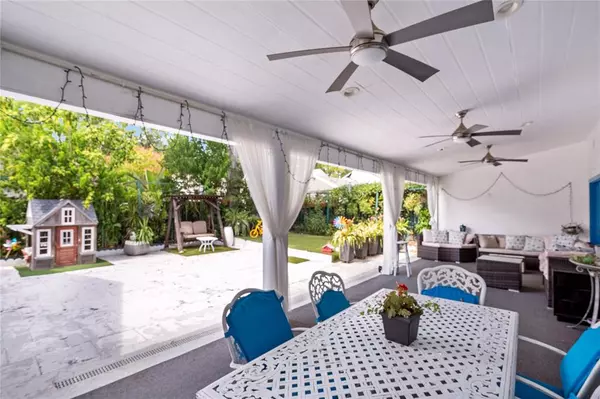$364,700
For more information regarding the value of a property, please contact us for a free consultation.
14318 Locke LN Houston, TX 77077
4 Beds
3.1 Baths
2,431 SqFt
Key Details
Property Type Single Family Home
Listing Status Sold
Purchase Type For Sale
Square Footage 2,431 sqft
Price per Sqft $143
Subdivision Briar Village Sec 02
MLS Listing ID 75693091
Sold Date 10/28/22
Style Contemporary/Modern,Traditional
Bedrooms 4
Full Baths 3
Half Baths 1
HOA Fees $47/ann
HOA Y/N 1
Year Built 1972
Annual Tax Amount $5,532
Tax Year 2021
Lot Size 7,480 Sqft
Acres 0.1717
Property Description
RARE Briar Village home with a BACKYARD OASIS and detached GUEST SUITE! This home has been lovingly UPGRADED to include many SMART HOME features, including digitally monitored sprinkler and sound systems. Gather friends and family in the EXPANSIVE and SPACIOUS living room with direct access to MANICURED back yard! Afternoon barbecues and weekend parties are a breeze with this ENORMOUS covered patio, equipped with ceiling fans and LUCIOUS LANDSCAPING! Amaze your guests with graceful TRAVERTINE flooring that flows throughout the first floor. The primary suite is CONVENIENTLY located on the first floor with full ensuite bath that includes granite counters and jetted tub. Enjoy in the INCREDIBLE STORAGE SPACE in the kitchen that opens to the family room. SOARING ceilings and large windows invite an ABUNDANCE of NATURAL LIGHT through all areas of this living space. IDEALLY located next to major highways and great schools, this is a home you won't want to miss!
Location
State TX
County Harris
Area Energy Corridor
Rooms
Bedroom Description Primary Bed - 1st Floor,Walk-In Closet
Other Rooms Den, Family Room, Garage Apartment, Living/Dining Combo, Quarters/Guest House, Utility Room in House
Master Bathroom Half Bath, Primary Bath: Double Sinks, Primary Bath: Jetted Tub
Kitchen Kitchen open to Family Room
Interior
Interior Features Alarm System - Owned, Formal Entry/Foyer, High Ceiling, Wet Bar, Wired for Sound
Heating Central Gas
Cooling Central Electric
Flooring Tile, Wood
Exterior
Exterior Feature Back Yard Fenced, Covered Patio/Deck, Detached Gar Apt /Quarters, Fully Fenced
Parking Features Attached Garage
Garage Description Double-Wide Driveway, Driveway Gate
Roof Type Composition
Private Pool No
Building
Lot Description Subdivision Lot
Story 2
Foundation Slab
Sewer Public Sewer
Water Public Water
Structure Type Brick,Wood
New Construction No
Schools
Elementary Schools Daily Elementary School
Middle Schools West Briar Middle School
High Schools Westside High School
School District 27 - Houston
Others
HOA Fee Include Clubhouse,Recreational Facilities
Senior Community No
Restrictions Deed Restrictions
Tax ID 105-092-000-0070
Tax Rate 2.3307
Disclosures Other Disclosures
Special Listing Condition Other Disclosures
Read Less
Want to know what your home might be worth? Contact us for a FREE valuation!

Our team is ready to help you sell your home for the highest possible price ASAP

Bought with PRG Realtors





