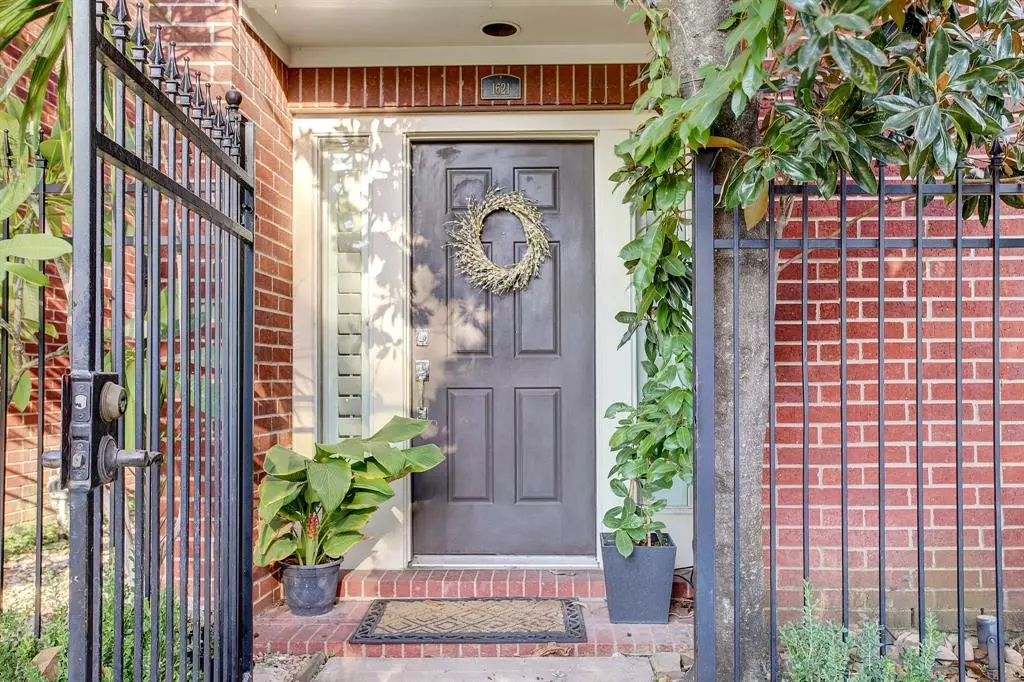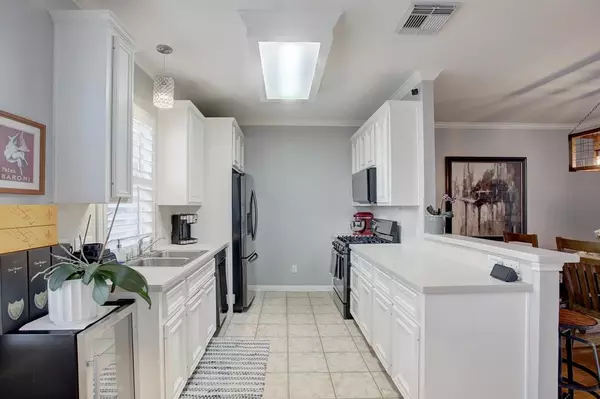$395,000
For more information regarding the value of a property, please contact us for a free consultation.
1621 Genesee ST Houston, TX 77019
2 Beds
2.1 Baths
2,081 SqFt
Key Details
Property Type Townhouse
Sub Type Townhouse
Listing Status Sold
Purchase Type For Sale
Square Footage 2,081 sqft
Price per Sqft $187
Subdivision Sutton-Gillette T/H Sec 05
MLS Listing ID 61938156
Sold Date 10/21/22
Style Traditional
Bedrooms 2
Full Baths 2
Half Baths 1
HOA Fees $123/ann
Year Built 2000
Annual Tax Amount $6,998
Tax Year 2021
Lot Size 1,526 Sqft
Property Description
Welcome to 1621 Genesee, a lovely 3 story, 2 bedroom 2.5 bath home in the heart of Midtown. Location is a short distance to the best that Montrose, Downtown and Reliant Park have to offer. The homes graciously appointed kitchen has been recently updated and is complete with breakfast bar, breakfast room, walk-in pantry and all Samsung black stainless steal appliances. The family room with high ceiling is flooded with natural light, highlighted by crown molding, plantation shutters and a gas log fireplace creating an ambient mood for both quiet and entertaining evenings. The spacious owners retreat complete with reading area has a sumptuous Owners spa with double vanity, granite counters, a delightful jetted tub and an oversized walk-in closet. This lovely home also boasts a loft on the owners floor which is perfect for an at home gym or office space. Laundry room for convenience with included washer and dryer. Sophisticated and lovely - welcome home!
Location
State TX
County Harris
Area Midtown - Houston
Rooms
Bedroom Description 1 Bedroom Down - Not Primary BR,En-Suite Bath,Primary Bed - 3rd Floor,Sitting Area,Walk-In Closet
Other Rooms Breakfast Room, Family Room, Formal Dining, Living Area - 2nd Floor, Loft, Utility Room in House
Master Bathroom Primary Bath: Double Sinks, Primary Bath: Shower Only, Vanity Area
Den/Bedroom Plus 2
Kitchen Breakfast Bar, Kitchen open to Family Room, Pantry, Walk-in Pantry
Interior
Interior Features Alarm System - Owned, Crown Molding, Drapes/Curtains/Window Cover, Fire/Smoke Alarm, High Ceiling, Refrigerator Included
Heating Central Gas
Cooling Central Electric
Flooring Carpet, Tile, Travertine, Wood
Fireplaces Number 1
Fireplaces Type Gaslog Fireplace
Appliance Dryer Included, Washer Included
Dryer Utilities 1
Laundry Utility Rm in House
Exterior
Exterior Feature Front Green Space
Parking Features Attached Garage
Garage Spaces 2.0
Roof Type Composition
Street Surface Asphalt
Private Pool No
Building
Faces West
Story 3
Unit Location Other
Entry Level All Levels
Foundation Slab
Builder Name Perry Homes
Sewer Public Sewer
Water Public Water
Structure Type Brick,Wood
New Construction No
Schools
Elementary Schools Gregory-Lincoln Elementary School
Middle Schools Gregory-Lincoln Middle School
High Schools Heights High School
School District 27 - Houston
Others
HOA Fee Include Grounds,Trash Removal,Water and Sewer
Senior Community No
Tax ID 120-966-001-0010
Ownership Full Ownership
Energy Description Attic Fan,Ceiling Fans,Digital Program Thermostat,HVAC>13 SEER
Acceptable Financing Cash Sale, Conventional, FHA
Tax Rate 2.3307
Disclosures Sellers Disclosure
Listing Terms Cash Sale, Conventional, FHA
Financing Cash Sale,Conventional,FHA
Special Listing Condition Sellers Disclosure
Read Less
Want to know what your home might be worth? Contact us for a FREE valuation!

Our team is ready to help you sell your home for the highest possible price ASAP

Bought with RE/MAX Signature





