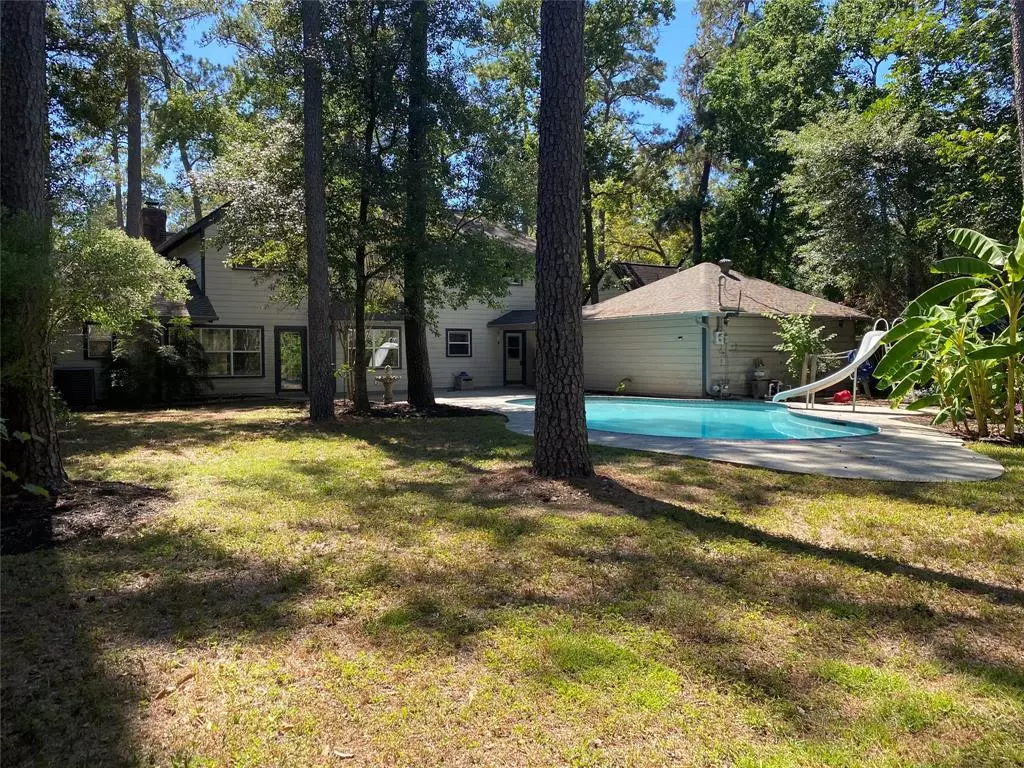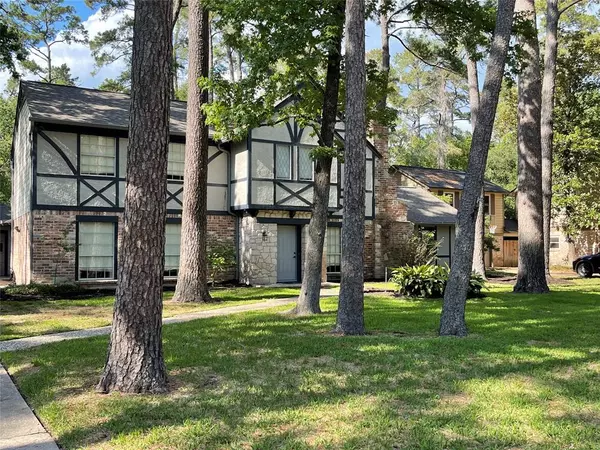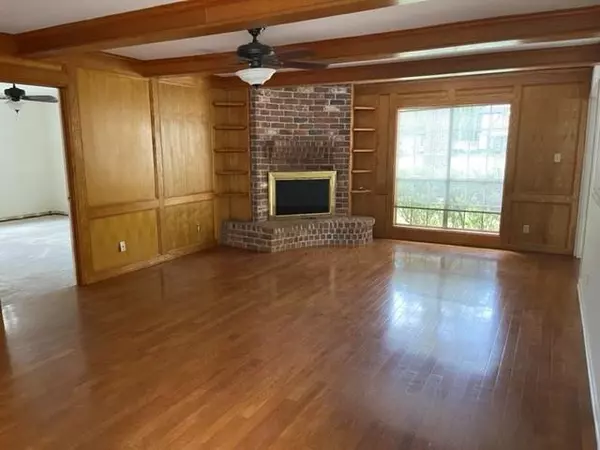$372,250
For more information regarding the value of a property, please contact us for a free consultation.
6218 Darby Way ST Spring, TX 77389
4 Beds
3 Baths
3,116 SqFt
Key Details
Property Type Single Family Home
Listing Status Sold
Purchase Type For Sale
Square Footage 3,116 sqft
Price per Sqft $116
Subdivision Northampton Sec 01
MLS Listing ID 35563681
Sold Date 11/10/22
Style English
Bedrooms 4
Full Baths 3
HOA Fees $32/ann
HOA Y/N 1
Year Built 1969
Annual Tax Amount $6,772
Tax Year 2021
Lot Size 0.380 Acres
Acres 0.3802
Property Description
LOVELY 2 STORY, 4 BEDROOM(PRIMARY BEDROOM ON 1ST FLOOR), 3 FULL BATH HOME, FEATURES OVER 3,100 SQ. FT. OF LIVING SPACE IN THE HIGHLY SOUGHT AFTER NORTHAMPTON SUBDIVISION. CARPET & PAD HAVE BEEN REMOVED, MAKING IT SO MUCH EASIER FOR NEW HOMEOWNER TO TAKE THIS BLANK CANVAS & CREATE YOUR OWN VISION AND DESIGN. ROOF REPLACED JUNE 2022, A/C LESS THAN 5 YEARS. LARGE SECONDARY BEDROOMS, WITH A HOME-STUDY/OFFICE FOR THOSE THAT WORK REMOTE OR HOMEWORK AREA, OR COULD BE USED AS A HOBBY ROOM. FANTASTIC PRIVATE POOL & HUGE BACKYARD, WAITING TO BE MADE INTO YOUR ENTERTAINMENT HUB FOR FAMILY & FRIENDS. PROPERTY FEATURES AN OVER-SIZED LOT, PERFECTLY NESTLED 5 MIN FROM SH 99, PROVIDING EASE OF ACCESS TO I45, THE WOODLANDS, BUSH INTERNATIONAL AIRPORT & HWY 249. GROCERY STORES, RESTAURANTS, MOVIE THEATER, AND TONS MORE WITHIN 5-7 MIN OF HOME. JR HIGH & HIGH SCHOOL WITHIN 3-5 MINUTES. CONVENIENCE & LOCATION, LOCATION!
MAKE THIS HOUSE YOUR HOME.
Location
State TX
County Harris
Area Spring/Klein
Rooms
Bedroom Description Primary Bed - 1st Floor,Walk-In Closet
Other Rooms Breakfast Room, Family Room, Formal Dining, Formal Living, Home Office/Study, Living Area - 1st Floor, Utility Room in House
Master Bathroom Primary Bath: Double Sinks, Primary Bath: Jetted Tub, Primary Bath: Separate Shower, Secondary Bath(s): Shower Only, Secondary Bath(s): Tub/Shower Combo
Kitchen Breakfast Bar, Under Cabinet Lighting
Interior
Interior Features Drapes/Curtains/Window Cover, Dryer Included, Fire/Smoke Alarm, Formal Entry/Foyer, Refrigerator Included, Washer Included
Heating Central Electric
Cooling Central Electric
Flooring Concrete, Tile, Wood
Fireplaces Number 1
Fireplaces Type Gas Connections, Wood Burning Fireplace
Exterior
Exterior Feature Back Yard Fenced, Patio/Deck, Sprinkler System, Subdivision Tennis Court
Parking Features Detached Garage
Garage Spaces 2.0
Pool Gunite, In Ground
Roof Type Composition
Street Surface Concrete
Private Pool Yes
Building
Lot Description Cleared, Subdivision Lot
Story 2
Foundation Slab
Lot Size Range 1/2 Up to 1 Acre
Sewer Public Sewer
Water Public Water, Water District
Structure Type Cement Board,Stone
New Construction No
Schools
Elementary Schools Northampton Elementary School
Middle Schools Hildebrandt Intermediate School
High Schools Klein Oak High School
School District 32 - Klein
Others
HOA Fee Include Recreational Facilities
Senior Community No
Restrictions Deed Restrictions
Tax ID 100-471-000-0005
Ownership Full Ownership
Energy Description Ceiling Fans,Digital Program Thermostat,Energy Star Appliances,High-Efficiency HVAC,HVAC>13 SEER,Insulation - Batt,Radiant Attic Barrier
Acceptable Financing Cash Sale, Conventional
Tax Rate 2.664
Disclosures Sellers Disclosure
Listing Terms Cash Sale, Conventional
Financing Cash Sale,Conventional
Special Listing Condition Sellers Disclosure
Read Less
Want to know what your home might be worth? Contact us for a FREE valuation!

Our team is ready to help you sell your home for the highest possible price ASAP

Bought with RE/MAX Partners





