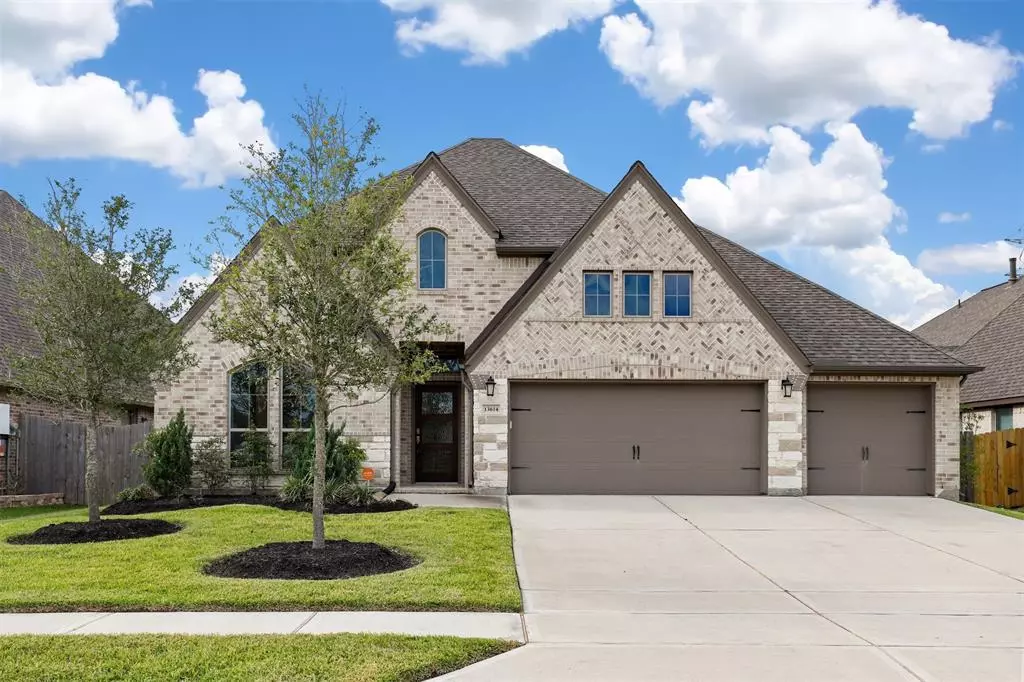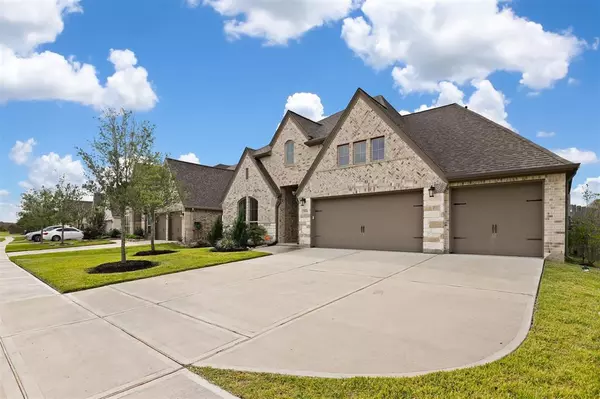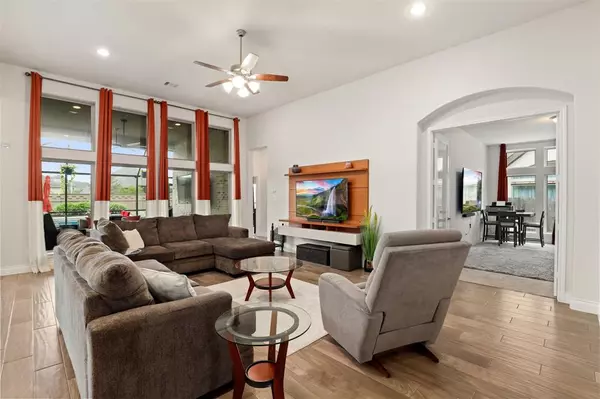$580,000
For more information regarding the value of a property, please contact us for a free consultation.
13614 Thunder Stone LN Pearland, TX 77584
4 Beds
3.1 Baths
2,937 SqFt
Key Details
Property Type Single Family Home
Listing Status Sold
Purchase Type For Sale
Square Footage 2,937 sqft
Price per Sqft $192
Subdivision Southlake
MLS Listing ID 46329385
Sold Date 11/22/22
Style Traditional
Bedrooms 4
Full Baths 3
Half Baths 1
HOA Fees $90/ann
HOA Y/N 1
Year Built 2019
Lot Size 10,043 Sqft
Acres 0.2306
Property Description
Gorgeous one-story home with custom touches throughout! Lovely wood look tile throughout the open concept living room just steps from a dream kitchen featuring granite counters, extra-large island with seating, SS appliances, custom tile backsplash, and attached breakfast room with lots of natural light. Retreat to the primary bedroom with a spa-inspired en-suite bath with dual vanities, soaking tub, and large walk-in shower! Flex space makes a great office, media room, playroom, you name it! Two secondary bedrooms up front share a jack and jill bath, while the fourth bedroom has its own hallway and would make a great guest/MIL suite. Don't miss the backyard oasis complete with a huge patio with hurricane-rated screens and a spacious in-ground heated pool with a tanning ledge. Extras include a 3 car garage and Generac Generator. Southlake has ALL the amenities with a pavilion, parks, playgrounds, and resort-style pool.
Location
State TX
County Brazoria
Area Pearland
Rooms
Bedroom Description All Bedrooms Down,En-Suite Bath,Walk-In Closet
Other Rooms 1 Living Area, Family Room
Master Bathroom Primary Bath: Double Sinks, Primary Bath: Separate Shower, Secondary Bath(s): Tub/Shower Combo
Kitchen Pantry, Walk-in Pantry
Interior
Interior Features Alarm System - Leased, Drapes/Curtains/Window Cover, Fire/Smoke Alarm, Formal Entry/Foyer, High Ceiling, Prewired for Alarm System
Heating Central Gas
Cooling Central Electric
Flooring Carpet, Tile
Exterior
Exterior Feature Back Yard, Back Yard Fenced, Covered Patio/Deck, Exterior Gas Connection, Screened Porch
Parking Features Attached Garage
Garage Spaces 3.0
Pool Gunite, Heated, In Ground
Roof Type Composition
Private Pool Yes
Building
Lot Description Subdivision Lot
Faces North
Story 1
Foundation Slab
Lot Size Range 0 Up To 1/4 Acre
Sewer Public Sewer
Water Public Water
Structure Type Brick
New Construction No
Schools
Elementary Schools York Elementary School
Middle Schools Mcnair Junior High School
High Schools Shadow Creek High School
School District 3 - Alvin
Others
Senior Community No
Restrictions Unknown
Tax ID 7717-9001-007
Energy Description Ceiling Fans,Generator,High-Efficiency HVAC,Insulated/Low-E windows,Radiant Attic Barrier,Storm Windows
Acceptable Financing Cash Sale, Conventional, FHA, VA
Disclosures Sellers Disclosure
Green/Energy Cert Home Energy Rating/HERS
Listing Terms Cash Sale, Conventional, FHA, VA
Financing Cash Sale,Conventional,FHA,VA
Special Listing Condition Sellers Disclosure
Read Less
Want to know what your home might be worth? Contact us for a FREE valuation!

Our team is ready to help you sell your home for the highest possible price ASAP

Bought with Keller Williams Preferred





