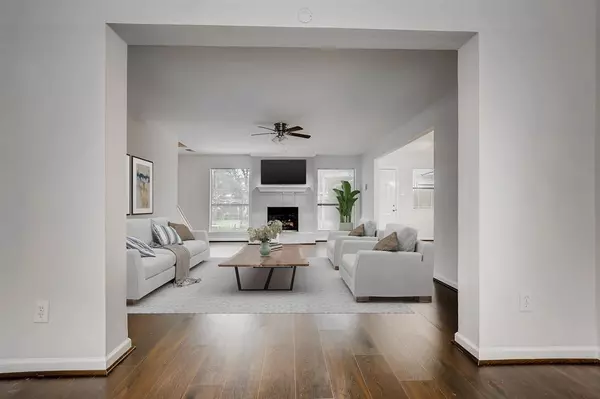$310,000
For more information regarding the value of a property, please contact us for a free consultation.
14019 Wickersham LN Houston, TX 77077
4 Beds
3 Baths
2,709 SqFt
Key Details
Property Type Single Family Home
Listing Status Sold
Purchase Type For Sale
Square Footage 2,709 sqft
Price per Sqft $112
Subdivision Briar Village Sec 02
MLS Listing ID 3392578
Sold Date 01/07/22
Style Traditional
Bedrooms 4
Full Baths 3
HOA Fees $47/ann
HOA Y/N 1
Year Built 1973
Annual Tax Amount $6,657
Tax Year 2020
Lot Size 7,344 Sqft
Acres 0.1686
Property Description
Gorgeous 2 story home greets you with fantastic curb appeal & charm. Step inside to find beautiful updated flooring that complements modern, neutral paint tones & stylish light fixtures. Incredibly spacious living room with a lovely brick fireplace and views out to the backyard. The kitchen has been fully upgraded to include a full suite of stainless steel appliances, granite countertops and white cabinets. Counter seating is perfect for chatting with the chef and a sunny breakfast nook is ideal for everyday meals. The spacious primary bedroom offers brand new soft carpeting & an extensively updated ensuite full bath. Dual sinks are set into a stone vanity top and a walk-in closet rounds out the space! Brand new carpet throughout the upper level + a second primary bedroom with ensuite bath and an additional family room. The backyard is spacious and private with a nice covered patio!
Location
State TX
County Harris
Area Energy Corridor
Rooms
Bedroom Description 2 Primary Bedrooms,En-Suite Bath,Primary Bed - 1st Floor,Walk-In Closet
Other Rooms Breakfast Room, Family Room, Formal Dining, Formal Living, Kitchen/Dining Combo, Living Area - 1st Floor, Living Area - 2nd Floor, Utility Room in House
Master Bathroom Primary Bath: Double Sinks, Primary Bath: Tub/Shower Combo, Secondary Bath(s): Tub/Shower Combo, Two Primary Baths
Kitchen Breakfast Bar
Interior
Interior Features Drapes/Curtains/Window Cover
Heating Central Electric, Central Gas
Cooling Central Gas
Flooring Carpet, Laminate, Tile
Fireplaces Number 1
Fireplaces Type Gaslog Fireplace
Exterior
Exterior Feature Back Green Space, Back Yard Fenced, Covered Patio/Deck
Parking Features Detached Garage
Garage Spaces 2.0
Roof Type Composition
Private Pool No
Building
Lot Description Subdivision Lot
Faces North
Story 2
Foundation Slab
Lot Size Range 0 Up To 1/4 Acre
Sewer Public Sewer
Water Public Water
Structure Type Brick,Wood
New Construction No
Schools
Elementary Schools Daily Elementary School
Middle Schools West Briar Middle School
High Schools Westside High School
School District 27 - Houston
Others
Senior Community No
Restrictions Unknown
Tax ID 105-096-000-0007
Ownership Full Ownership
Energy Description Ceiling Fans
Acceptable Financing Cash Sale, Conventional, VA
Tax Rate 2.3994
Disclosures Sellers Disclosure
Listing Terms Cash Sale, Conventional, VA
Financing Cash Sale,Conventional,VA
Special Listing Condition Sellers Disclosure
Read Less
Want to know what your home might be worth? Contact us for a FREE valuation!

Our team is ready to help you sell your home for the highest possible price ASAP

Bought with Prompt Realty & Mortgage, Inc





