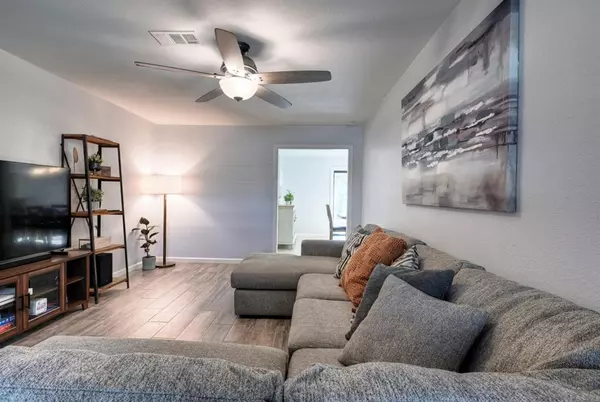$299,000
For more information regarding the value of a property, please contact us for a free consultation.
9527 Vilven LN Houston, TX 77080
3 Beds
2 Baths
1,450 SqFt
Key Details
Property Type Single Family Home
Listing Status Sold
Purchase Type For Sale
Square Footage 1,450 sqft
Price per Sqft $206
Subdivision Campbell Woods Sec 02
MLS Listing ID 78408576
Sold Date 02/28/22
Style Ranch,Traditional
Bedrooms 3
Full Baths 2
Year Built 1954
Annual Tax Amount $5,870
Tax Year 2021
Lot Size 7,416 Sqft
Acres 0.1702
Property Description
SUPER CUTE 3 BEDRMS/2 BATHS ALL BRICK HOME WITH EXTRA WIDE DRIVEWAY THAT HAS BEEN RECENTLY ADDED. HOME HAS A NEWER ROOF OVER YOUR HEAD AND ALL NEW PVC PLUMBING, NO NEED TO STRESS ABOUT ANY BURST PIPES WITH THE UNPREDICTABLE HOUSTON WEATHER.THE BRAND NEW DOUBLE PANE WINDOWS THROUGHOUT A PLUS, TO KEEP UTILITY BILLS LOW.CHARMING ENTRY WITH WOOD LIKE TILES IN LIVING,AND TILES IN DINING AND KITCHEN.SELLER ADDED CEILING FANS IN LIVING AND IN ALL BEDROOMS.HOME HAS BEEN FRESHLY PAINTED. THE INVITING DINING ROOM SITS 6 COMFORTABLY AND OPENS TO THE UPDATED KITCHEN WITH GREY CABINETS,GRANITE COUNTER TOPS AND STAINLESS STEEL APPLIANCES. DON'T MISS THE SUN ROOM, COMPLETE WITH A/C AND VENTILATION.BOTH BATHROOMS HAVE BEEN REMODELED WITH FLOOR TO CEILING TILES IN THE SHOWER AND RECENT VANITIES.RELAX IN THE BACKYARD AMIDST THE GREENERY WITH THE NEWLY ADDED OVERSIZED CONCRETE PATIO.CONVENIENTLY LOCATED AND ACCESSIBLE TO MAJOR FREEWAYS AND AMENITIES.
OPEN HOUSE SATURDAY 29TH FROM 2PM-4PM.
Location
State TX
County Harris
Area Spring Branch
Rooms
Bedroom Description All Bedrooms Down
Other Rooms 1 Living Area, Formal Dining, Living Area - 1st Floor, Utility Room in Garage
Interior
Interior Features Alarm System - Leased, Fire/Smoke Alarm, Formal Entry/Foyer, Prewired for Alarm System
Heating Central Gas
Cooling Central Electric
Flooring Tile, Wood
Exterior
Parking Features Attached Garage
Garage Spaces 2.0
Garage Description Auto Garage Door Opener, Double-Wide Driveway
Roof Type Composition
Private Pool No
Building
Lot Description Subdivision Lot
Story 1
Foundation Slab
Sewer Public Sewer
Water Public Water
Structure Type Brick
New Construction No
Schools
Elementary Schools Pine Shadows Elementary School
Middle Schools Spring Woods Middle School
High Schools Northbrook High School
School District 49 - Spring Branch
Others
Senior Community No
Restrictions Deed Restrictions
Tax ID 084-518-000-0057
Energy Description Attic Fan,Attic Vents
Acceptable Financing Cash Sale, Conventional, FHA, VA
Tax Rate 2.4415
Disclosures Sellers Disclosure
Listing Terms Cash Sale, Conventional, FHA, VA
Financing Cash Sale,Conventional,FHA,VA
Special Listing Condition Sellers Disclosure
Read Less
Want to know what your home might be worth? Contact us for a FREE valuation!

Our team is ready to help you sell your home for the highest possible price ASAP

Bought with The Good Label Real Estate





