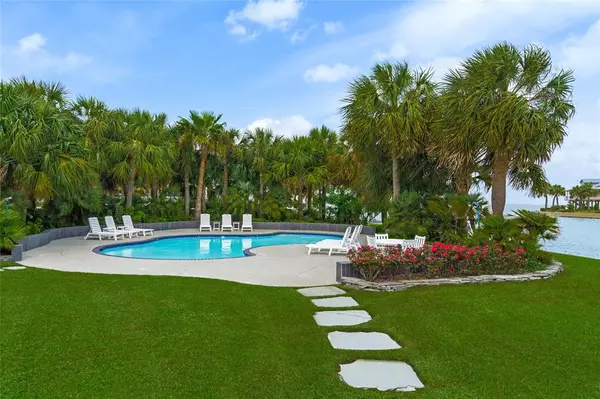$3,750,000
For more information regarding the value of a property, please contact us for a free consultation.
16502 Bayfront DR Jamaica Beach, TX 77554
8 Beds
7.1 Baths
1.1 Acres Lot
Key Details
Property Type Single Family Home
Listing Status Sold
Purchase Type For Sale
Subdivision Jamaica Bay Villas
MLS Listing ID 85301270
Sold Date 09/29/22
Style Split Level,Traditional
Bedrooms 8
Full Baths 7
Half Baths 1
HOA Fees $6/ann
HOA Y/N 1
Year Built 1964
Lot Size 1.102 Acres
Property Description
Luxury coastal estate with historic pedigree on West Galveston Bay. This gorgeous waterfront escape, originally the Jamaica Beach Marina sits on approximately one acre. After an extensive 2-year renovation, this sportsman's paradise combines classical coastal style with contemporary highlights and the quality of a primary residence. This main floor features an open living and dining room concept, state-of-the-art kitchen and 5 guest rooms all with ensuite baths. The private third level primary suite features stunning waterfront views, a primary bath with soaking tub and steam shower, white granite countertops and custom Italian tiled walls. Also in the primary suite, a separate home office with custom built-ins. The ground level has two guest bedrooms and an additional kitchen with a large family-style game room. This estate is made for outdoor living & includes a lighted pool surrounded by mature palm trees w/manicured garden that creates a private bayside retreat. Elevator.
Location
State TX
County Galveston
Area West End
Rooms
Bedroom Description 1 Bedroom Down - Not Primary BR,En-Suite Bath,Primary Bed - 2nd Floor,Primary Bed - 3rd Floor,Sitting Area,Walk-In Closet
Other Rooms Family Room, Gameroom Down, Guest Suite, Guest Suite w/Kitchen, Home Office/Study, Living Area - 2nd Floor, Living/Dining Combo, Media, Utility Room in House
Master Bathroom Bidet, Half Bath, Hollywood Bath, Primary Bath: Double Sinks, Primary Bath: Soaking Tub, Two Primary Baths, Vanity Area
Den/Bedroom Plus 8
Kitchen Breakfast Bar, Instant Hot Water, Island w/o Cooktop, Kitchen open to Family Room, Pots/Pans Drawers, Soft Closing Cabinets, Soft Closing Drawers, Under Cabinet Lighting, Walk-in Pantry
Interior
Interior Features 2 Staircases, Alarm System - Owned, Balcony, Crown Molding, Dryer Included, Fire/Smoke Alarm, High Ceiling, Intercom System, Prewired for Alarm System, Refrigerator Included, Split Level, Washer Included, Wired for Sound
Heating Central Electric, Zoned
Cooling Central Electric, Zoned
Flooring Engineered Wood, Tile
Exterior
Exterior Feature Back Yard, Back Yard Fenced, Balcony, Covered Patio/Deck, Fully Fenced, Patio/Deck, Porch, Private Driveway, Screened Porch, Side Yard, Sprinkler System, Storage Shed, Storm Shutters
Parking Features Attached Garage
Garage Spaces 1.0
Garage Description Additional Parking, Auto Garage Door Opener, Double-Wide Driveway, Driveway Gate, Golf Cart Garage
Pool Gunite, In Ground
Waterfront Description Bay View,Boat House,Boat Lift,Boat Slip,Bulkhead,Canal Front,Canal View,Concrete Bulkhead
Roof Type Other
Street Surface Concrete,Curbs
Accessibility Automatic Gate, Driveway Gate
Private Pool Yes
Building
Lot Description Subdivision Lot, Water View, Waterfront
Faces North
Story 3
Foundation Pier & Beam, Slab on Builders Pier
Lot Size Range 1 Up to 2 Acres
Sewer Public Sewer
Water Public Water
Structure Type Cement Board
New Construction No
Schools
Elementary Schools Gisd Open Enroll
Middle Schools Gisd Open Enroll
High Schools Ball High School
School District 22 - Galveston
Others
Senior Community No
Restrictions Unknown
Tax ID 4185-0000-0000-001
Ownership Full Ownership
Energy Description Ceiling Fans,Digital Program Thermostat,High-Efficiency HVAC,Insulated Doors,Insulated/Low-E windows,Insulation - Spray-Foam,North/South Exposure,Storm Windows
Acceptable Financing Cash Sale, Conventional
Disclosures Sellers Disclosure
Listing Terms Cash Sale, Conventional
Financing Cash Sale,Conventional
Special Listing Condition Sellers Disclosure
Read Less
Want to know what your home might be worth? Contact us for a FREE valuation!

Our team is ready to help you sell your home for the highest possible price ASAP

Bought with Better Homes and Gardens Real Estate Gary Greene - Memorial





