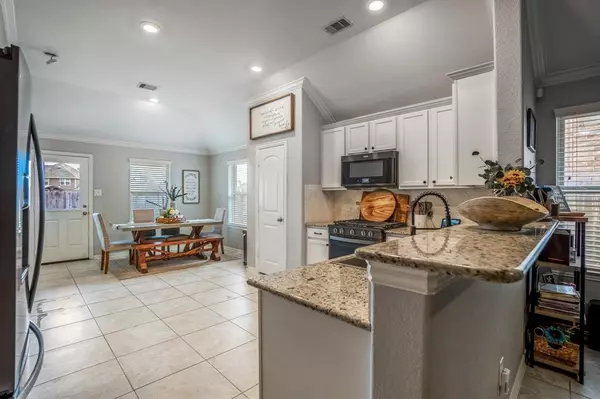$309,900
For more information regarding the value of a property, please contact us for a free consultation.
4227 Green Landing DR Spring, TX 77386
3 Beds
2 Baths
1,600 SqFt
Key Details
Property Type Single Family Home
Listing Status Sold
Purchase Type For Sale
Square Footage 1,600 sqft
Price per Sqft $193
Subdivision Harmony Village 06
MLS Listing ID 71636772
Sold Date 06/06/22
Style Traditional
Bedrooms 3
Full Baths 2
HOA Fees $66/ann
HOA Y/N 1
Year Built 2018
Annual Tax Amount $5,917
Tax Year 2021
Lot Size 5,899 Sqft
Acres 0.1354
Property Description
Welcome to 4227 Green Landing Drive! Come fall in love with this one story home located in the highly desired master-planned community of Harmony Village with NO BACK NEIGHBORS! Stunning landscaping, brick & stone exterior & a huge FRONT PATIO! This pristine home features crown molding throughout, an open floor plan, with a kitchen that opens right into the dining & living room. 3 bedroom, 2 baths, 2 car garage, high ceilings, tile floors through-out except carpet in bedrooms. Kitchen has granite counter tops, a breakfast bar, and top of the line appliances. The primary suite features a large walk-in closet, a spa-like ensuite bathroom with dual sinks, a large soaking tub and a separate walk-in shower. Newly painted garage! Covered patio w/ gas stub, sprinkler system, & full gutters! Located right off 99 with easy access to I-45 and the hardy toll. Just minutes away from Exxon, HP, & IAH. NEVER FLOODED & NOT IN A FLOOD PLAIN! You don't want to miss this one! Schedule your tour Today!
Location
State TX
County Montgomery
Community Harmony
Area Spring Northeast
Rooms
Bedroom Description All Bedrooms Down,En-Suite Bath,Primary Bed - 1st Floor,Split Plan,Walk-In Closet
Other Rooms 1 Living Area, Breakfast Room, Family Room, Living/Dining Combo, Utility Room in House
Master Bathroom Primary Bath: Double Sinks, Primary Bath: Tub/Shower Combo, Secondary Bath(s): Tub/Shower Combo
Kitchen Breakfast Bar, Kitchen open to Family Room, Pantry
Interior
Interior Features Alarm System - Owned, Drapes/Curtains/Window Cover, High Ceiling
Heating Central Gas
Cooling Central Electric
Flooring Carpet, Tile
Exterior
Exterior Feature Back Yard Fenced, Covered Patio/Deck, Fully Fenced, Porch, Sprinkler System
Parking Features Attached Garage
Garage Spaces 2.0
Roof Type Composition
Private Pool No
Building
Lot Description Subdivision Lot
Story 1
Foundation Slab
Builder Name Lennar
Sewer Public Sewer
Water Water District
Structure Type Brick,Stone
New Construction No
Schools
Elementary Schools Broadway Elementary School
Middle Schools York Junior High School
High Schools Grand Oaks High School
School District 11 - Conroe
Others
HOA Fee Include Recreational Facilities
Senior Community No
Restrictions Restricted
Tax ID 5712-06-01300
Acceptable Financing Cash Sale, Conventional, FHA, Investor, VA
Tax Rate 2.9587
Disclosures Sellers Disclosure
Listing Terms Cash Sale, Conventional, FHA, Investor, VA
Financing Cash Sale,Conventional,FHA,Investor,VA
Special Listing Condition Sellers Disclosure
Read Less
Want to know what your home might be worth? Contact us for a FREE valuation!

Our team is ready to help you sell your home for the highest possible price ASAP

Bought with Holland Home Group





