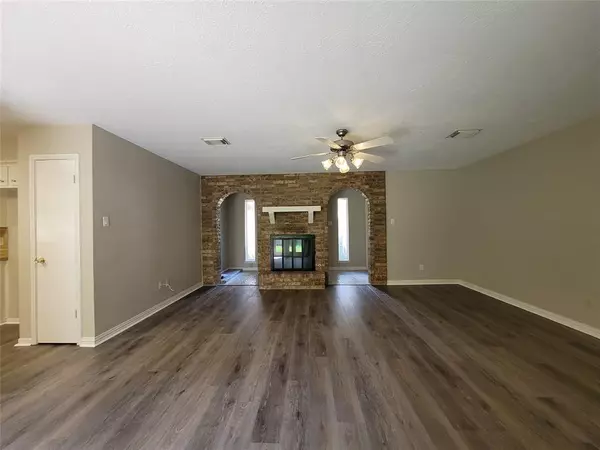$277,500
For more information regarding the value of a property, please contact us for a free consultation.
2803 Crane DR Pearland, TX 77581
3 Beds
2 Baths
1,682 SqFt
Key Details
Property Type Single Family Home
Listing Status Sold
Purchase Type For Sale
Square Footage 1,682 sqft
Price per Sqft $161
Subdivision Woodcreek Sec 1-2-2A-3-4 Pear
MLS Listing ID 65871048
Sold Date 11/14/22
Style Traditional
Bedrooms 3
Full Baths 2
Year Built 1976
Annual Tax Amount $4,391
Tax Year 2021
Lot Size 10,149 Sqft
Acres 0.233
Property Description
Back on the market with New Luxury Vinyl Flooring !Meticulously maintained, spacious 3 bedroom 2 bath home on a large lot quietly nestled into the highly desired Neighborhood of Woodcreek . Home features many updates including a New Roof, Exquisitely remodeled Bathrooms, Lifetime transferrable warranty on the slab, French Drain, HUGE walk in pantry, Gas Log Fireplace surrounded by a beautiful brick wall, custom Spanish tiled entryway, large walk in closets, numerous storage closets, Breakfast Bars and the list just goes on. Home has never flooded! Call for your appointment today!
Location
State TX
County Brazoria
Area Pearland
Rooms
Bedroom Description All Bedrooms Down
Interior
Heating Central Gas
Cooling Central Electric
Flooring Carpet, Tile
Fireplaces Number 1
Fireplaces Type Gas Connections
Exterior
Garage Attached Garage, Oversized Garage
Garage Spaces 2.0
Roof Type Composition
Private Pool No
Building
Lot Description Subdivision Lot
Story 1
Foundation Slab
Sewer Public Sewer
Water Public Water
Structure Type Brick
New Construction No
Schools
Elementary Schools Shadycrest Elementary School
Middle Schools Pearland Junior High East
High Schools Pearland High School
School District 42 - Pearland
Others
Restrictions No Restrictions
Tax ID 8424-0119-000
Acceptable Financing Cash Sale, Conventional, FHA, VA
Tax Rate 2.5552
Disclosures Sellers Disclosure
Listing Terms Cash Sale, Conventional, FHA, VA
Financing Cash Sale,Conventional,FHA,VA
Special Listing Condition Sellers Disclosure
Read Less
Want to know what your home might be worth? Contact us for a FREE valuation!

Our team is ready to help you sell your home for the highest possible price ASAP

Bought with eXp Realty, LLC






