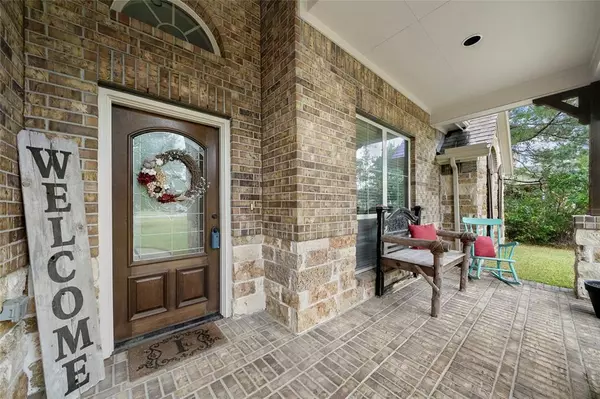$449,900
For more information regarding the value of a property, please contact us for a free consultation.
4514 Coues Deer LN Conroe, TX 77303
3 Beds
2 Baths
2,143 SqFt
Key Details
Property Type Single Family Home
Listing Status Sold
Purchase Type For Sale
Square Footage 2,143 sqft
Price per Sqft $209
Subdivision Deer Trail Two
MLS Listing ID 10012811
Sold Date 01/06/23
Style Traditional
Bedrooms 3
Full Baths 2
HOA Fees $23/ann
HOA Y/N 1
Year Built 2016
Annual Tax Amount $6,233
Tax Year 2022
Lot Size 1.000 Acres
Acres 1.0004
Property Description
If you've been thinking about making the move to Conroe, but still want some room to spread out, this one is for you! Sitting on just over an acre lot, this home boasts a 3 car garage, large backyard with covered patio, and backs up to a green space. As you enter the home, you are greeted by a formal dining room and study with French-doors. Foyer continues into the living room with gorgeous hearth and fireplace. Kitchen boasts granite counters, travertine back-splash, and breakfast nook. Primary suite is quite spacious with a door to the backyard. Primary bath is accented by 2 sinks, soaking tub, walk-in shower, and vanity. Secondary bedrooms are also sizable. Backyard is your own private oasis. Watch a game on the patio, relax on your front porch, or play in the backyard - the possibilities are endless. Come see it before it's gone!
Location
State TX
County Montgomery
Area Conroe Northeast
Rooms
Other Rooms 1 Living Area, Breakfast Room, Formal Dining, Home Office/Study, Utility Room in House
Master Bathroom Primary Bath: Double Sinks, Primary Bath: Separate Shower, Primary Bath: Soaking Tub, Secondary Bath(s): Tub/Shower Combo, Vanity Area
Den/Bedroom Plus 4
Kitchen Breakfast Bar, Pantry
Interior
Interior Features Fire/Smoke Alarm, High Ceiling, Wired for Sound
Heating Central Electric
Cooling Central Electric
Flooring Carpet, Engineered Wood, Tile
Fireplaces Number 1
Fireplaces Type Wood Burning Fireplace
Exterior
Exterior Feature Back Green Space, Back Yard, Covered Patio/Deck, Cross Fenced, Partially Fenced, Patio/Deck, Porch, Private Driveway, Side Yard, Sprinkler System
Parking Features Attached Garage, Oversized Garage
Garage Spaces 3.0
Garage Description Additional Parking, Auto Garage Door Opener, Double-Wide Driveway
Roof Type Composition
Street Surface Asphalt
Private Pool No
Building
Lot Description Greenbelt, Subdivision Lot, Wooded
Faces East,North
Story 1
Foundation Slab
Lot Size Range 1 Up to 2 Acres
Sewer Septic Tank
Structure Type Brick,Cement Board,Stone,Wood
New Construction No
Schools
Elementary Schools Patterson Elementary School (Conroe)
Middle Schools Stockton Junior High School
High Schools Conroe High School
School District 11 - Conroe
Others
Senior Community No
Restrictions Restricted
Tax ID 4006-00-03500
Energy Description Attic Vents,Ceiling Fans,Digital Program Thermostat
Acceptable Financing Cash Sale, Conventional, FHA, VA
Tax Rate 1.8488
Disclosures Exclusions, Sellers Disclosure
Listing Terms Cash Sale, Conventional, FHA, VA
Financing Cash Sale,Conventional,FHA,VA
Special Listing Condition Exclusions, Sellers Disclosure
Read Less
Want to know what your home might be worth? Contact us for a FREE valuation!

Our team is ready to help you sell your home for the highest possible price ASAP

Bought with Arrowstar Realty





