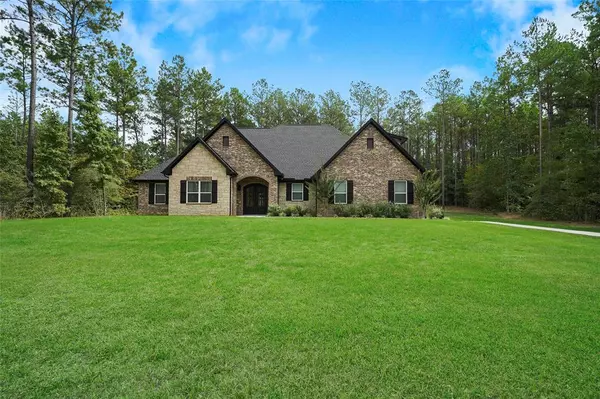$599,000
For more information regarding the value of a property, please contact us for a free consultation.
180 Dipping Vat RD Huntsville, TX 77340
3 Beds
3 Baths
2,690 SqFt
Key Details
Property Type Single Family Home
Listing Status Sold
Purchase Type For Sale
Square Footage 2,690 sqft
Price per Sqft $218
Subdivision Texas Grand Ranch Ph 6
MLS Listing ID 2664074
Sold Date 12/23/22
Style Traditional
Bedrooms 3
Full Baths 3
HOA Fees $33/ann
Year Built 2020
Annual Tax Amount $8,691
Tax Year 2022
Lot Size 1.500 Acres
Acres 1.5
Property Description
Impeccable 1.5 Story Home set On A 1.5 Acre Lot in Texas Grand Ranch. Fantastic Open Floorplan with Wood-Like Tile Floors, High Ceilings, Stone on Fireplace & Much More! The Kitchen Screams for Family Gatherings With: A Kitchen Island, Frigidaire Stainless Steel Appliances, 2 Ovens, Cook-Top, Granite Counters, Shaker Style Cabinets, Custom Backsplash and A Butler's Pantry! This Custom Beauty Has Tons of Character & Details That Will Amaze You! Large Private Primary Suite Separate from Secondary Bedrooms. Primary Bath Is a Spa-Like Retreat with His and Her separate sinks, granite counters, Custom Shower & Free-Standing Soaking Tub! Great Floor Plan with A Study and A full room on second level with full bath, could be a 4th Bedroom, game-room or flex room. SIZABLE Secondary Bedrooms, Texas Grand Ranch Is Nestled Between the Sam Houston National Forest and a State Park with Picnic Areas, Playground, Pond and Miles of Trails for Hiking, And Biking. This Gem is located in New Waverly ISD
Location
State TX
County Walker
Area New Waverly Area
Rooms
Bedroom Description All Bedrooms Down,Split Plan,Walk-In Closet
Other Rooms Breakfast Room, Family Room, Gameroom Up, Home Office/Study, Utility Room in House
Master Bathroom Primary Bath: Double Sinks, Primary Bath: Separate Shower, Primary Bath: Soaking Tub
Den/Bedroom Plus 4
Kitchen Breakfast Bar, Island w/o Cooktop, Kitchen open to Family Room, Pantry, Soft Closing Cabinets, Under Cabinet Lighting, Walk-in Pantry
Interior
Heating Central Electric
Cooling Central Electric
Fireplaces Number 1
Exterior
Parking Features Attached Garage, Oversized Garage
Garage Spaces 2.0
Roof Type Composition
Private Pool No
Building
Lot Description Cleared
Story 1.5
Foundation Slab
Lot Size Range 1 Up to 2 Acres
Sewer Septic Tank
Water Public Water
Structure Type Brick
New Construction No
Schools
Elementary Schools New Waverly Elementary School
Middle Schools New Waverly Junior High School
High Schools New Waverly High School
School District 105 - New Waverly
Others
HOA Fee Include Grounds,Recreational Facilities
Senior Community No
Restrictions Deed Restrictions
Tax ID 65026
Acceptable Financing Cash Sale, Conventional, FHA, VA
Tax Rate 1.8438
Disclosures Sellers Disclosure
Listing Terms Cash Sale, Conventional, FHA, VA
Financing Cash Sale,Conventional,FHA,VA
Special Listing Condition Sellers Disclosure
Read Less
Want to know what your home might be worth? Contact us for a FREE valuation!

Our team is ready to help you sell your home for the highest possible price ASAP

Bought with Integrity Home and Ranch Properties





