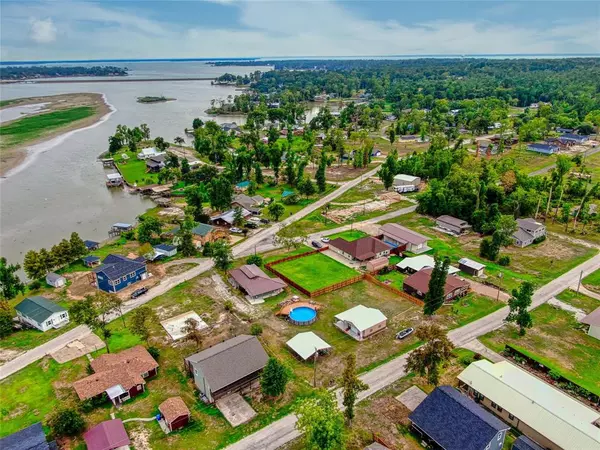$210,000
For more information regarding the value of a property, please contact us for a free consultation.
371 Birch Dr Onalaska, TX 77360
2 Beds
1 Bath
1,100 SqFt
Key Details
Property Type Single Family Home
Listing Status Sold
Purchase Type For Sale
Square Footage 1,100 sqft
Price per Sqft $186
Subdivision Yaupon Cove
MLS Listing ID 22015774
Sold Date 01/13/23
Style Traditional
Bedrooms 2
Full Baths 1
HOA Fees $25/ann
HOA Y/N 1
Year Built 1976
Annual Tax Amount $2,715
Tax Year 2022
Lot Size 0.557 Acres
Acres 0.557
Property Description
Come get your slice of Heaven right on Lake Livingston. With a lake view from the front porch this home is a perfect weekend getaway, or home away from home. This 2 bedroom 1 bath home on three lots is located in a well sought after area with nearby access to Lake Livingston. The home itself features a large living room with tall ceilings and skylights that flows into a beautiful, fully furnished kitchen. Perfect for entertaining. If the lake view from the front porch isn't enough, head around back and enjoy a soak in your hot tub on the back porch or a refreshing dip in your decked out pool. This property also has a ~30x20 shop on the rear of the property with multiple roll up doors, and a car/boat port for any additional vehicle storage. This house has a lot to offer, so don't let this opportunity pass you by.
Location
State TX
County Polk
Area Lake Livingston Area
Rooms
Bedroom Description All Bedrooms Down,Walk-In Closet
Other Rooms Formal Living, Kitchen/Dining Combo, Living/Dining Combo
Master Bathroom Secondary Bath(s): Tub/Shower Combo
Kitchen Kitchen open to Family Room, Pantry
Interior
Interior Features Fire/Smoke Alarm, High Ceiling, Refrigerator Included
Heating Central Electric
Cooling Central Electric
Flooring Carpet, Tile, Wood
Fireplaces Number 1
Fireplaces Type Mock Fireplace
Exterior
Exterior Feature Back Yard, Covered Patio/Deck, Not Fenced, Patio/Deck, Porch, Spa/Hot Tub, Sprinkler System, Storage Shed, Workshop
Carport Spaces 2
Pool Above Ground
Waterfront Description Lake View
Roof Type Aluminum
Street Surface Asphalt
Private Pool Yes
Building
Lot Description Cleared, Subdivision Lot, Water View
Faces Southeast
Story 1
Foundation Block & Beam
Lot Size Range 1/2 Up to 1 Acre
Sewer Public Sewer
Water Public Water
Structure Type Cement Board,Wood
New Construction No
Schools
Elementary Schools Onalaska Elementary School
Middle Schools Onalaska Jr/Sr High School
High Schools Onalaska Jr/Sr High School
School District 104 - Onalaska
Others
HOA Fee Include Other,Recreational Facilities
Senior Community No
Restrictions Deed Restrictions
Tax ID Y0100-0147-00
Energy Description Ceiling Fans,Digital Program Thermostat,Energy Star Appliances,High-Efficiency HVAC,Insulated/Low-E windows
Acceptable Financing Cash Sale, Conventional, FHA, Owner Financing, VA
Tax Rate 2.054
Disclosures Sellers Disclosure
Listing Terms Cash Sale, Conventional, FHA, Owner Financing, VA
Financing Cash Sale,Conventional,FHA,Owner Financing,VA
Special Listing Condition Sellers Disclosure
Read Less
Want to know what your home might be worth? Contact us for a FREE valuation!

Our team is ready to help you sell your home for the highest possible price ASAP

Bought with RE/MAX Lake Livingston





