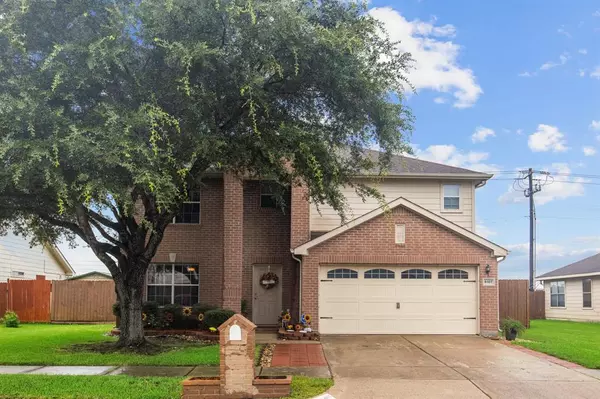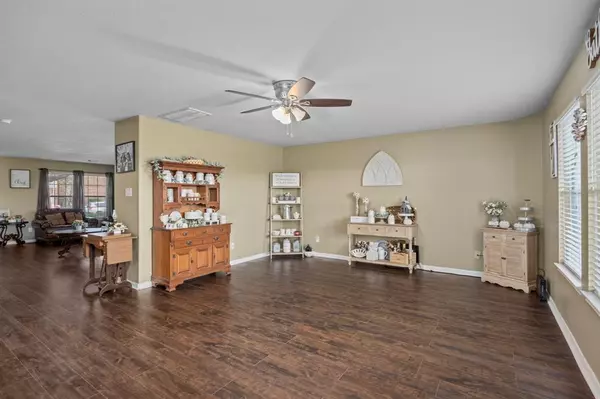$290,000
For more information regarding the value of a property, please contact us for a free consultation.
8107 Eastpoint BLVD Baytown, TX 77521
4 Beds
2.1 Baths
2,920 SqFt
Key Details
Property Type Single Family Home
Listing Status Sold
Purchase Type For Sale
Square Footage 2,920 sqft
Price per Sqft $101
Subdivision Eastpoint Sec 02
MLS Listing ID 23523473
Sold Date 01/16/23
Style Other Style,Traditional
Bedrooms 4
Full Baths 2
Half Baths 1
HOA Fees $16/ann
HOA Y/N 1
Year Built 2003
Annual Tax Amount $6,681
Tax Year 2021
Lot Size 7,700 Sqft
Acres 0.1768
Property Description
Welcome Home! This large home boasts many features that make it the perfect fit for anyone. Large & inviting common areas allow for ease of use and provide ample space for entertainment. Due to its location, you have no neighbors on the front and back sides of the home. In the backyard you will find a large extended patio along with an above ground pool that make for the perfect entertainment area. Other features of this home include beautiful tile and wood-like flooring, large game room, camera system, and large bedrooms.
Location
State TX
County Harris
Area Baytown/Harris County
Interior
Heating Central Electric, Central Gas
Cooling Central Electric
Flooring Carpet, Laminate, Tile
Exterior
Exterior Feature Back Yard, Back Yard Fenced, Covered Patio/Deck, Porch, Side Yard
Garage Attached Garage
Garage Spaces 2.0
Garage Description Double-Wide Driveway
Pool 1
Roof Type Composition
Street Surface Asphalt
Private Pool Yes
Building
Lot Description Greenbelt, Subdivision Lot
Faces East
Story 2
Foundation Slab
Lot Size Range 0 Up To 1/4 Acre
Sewer Public Sewer
Water Public Water
Structure Type Aluminum,Cement Board,Other,Unknown,Vinyl,Wood
New Construction No
Schools
Elementary Schools Victoria Walker Elementary School
Middle Schools Highlands Junior High School
High Schools Goose Creek Memorial
School District 23 - Goose Creek Consolidated
Others
HOA Fee Include Other
Restrictions Deed Restrictions,Unknown
Tax ID 122-888-000-0047
Ownership Full Ownership
Acceptable Financing Cash Sale, Conventional, FHA, Other, VA
Tax Rate 2.97
Disclosures Sellers Disclosure
Listing Terms Cash Sale, Conventional, FHA, Other, VA
Financing Cash Sale,Conventional,FHA,Other,VA
Special Listing Condition Sellers Disclosure
Read Less
Want to know what your home might be worth? Contact us for a FREE valuation!

Our team is ready to help you sell your home for the highest possible price ASAP

Bought with Keller Williams Professionals






