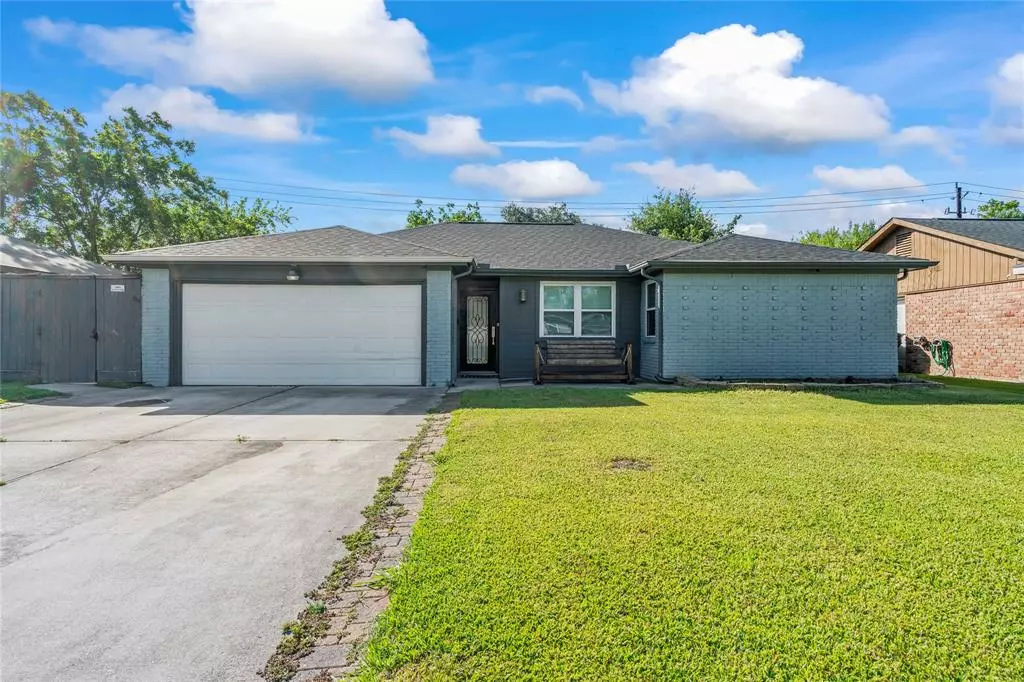$245,000
For more information regarding the value of a property, please contact us for a free consultation.
11035 Sageleaf LN Houston, TX 77089
3 Beds
2 Baths
1,826 SqFt
Key Details
Property Type Single Family Home
Listing Status Sold
Purchase Type For Sale
Square Footage 1,826 sqft
Price per Sqft $134
Subdivision Sagemont Sec 06
MLS Listing ID 54756542
Sold Date 01/19/23
Style Traditional
Bedrooms 3
Full Baths 2
HOA Fees $4/ann
HOA Y/N 1
Year Built 1966
Annual Tax Amount $4,624
Tax Year 2021
Lot Size 7,172 Sqft
Acres 0.1646
Property Description
Welcome home!!! Check out this wonderful find just minutes from Beltway and I45 for easy commute! Home has a great 3B/2B layout plus an office area. There are other great upgrades including tile throughout entire home and crown molding in several areas. Kitchen also offers nice backslash with granite counter tops and breakfast bar overlooking family room. Sunroom has been converted and offers a fantastic space for entertaining! Backyard also has a shed and outdoor kitchen area for summer BBQ's. Don't miss out on this great find!
Location
State TX
County Harris
Area Southbelt/Ellington
Rooms
Bedroom Description All Bedrooms Down
Other Rooms 1 Living Area, Breakfast Room, Library, Sun Room, Utility Room in Garage
Den/Bedroom Plus 4
Kitchen Breakfast Bar, Kitchen open to Family Room, Pantry
Interior
Interior Features Crown Molding, Fire/Smoke Alarm
Heating Central Gas
Cooling Central Electric
Flooring Tile
Exterior
Exterior Feature Back Yard Fenced, Outdoor Kitchen, Screened Porch, Storage Shed
Garage Attached Garage
Garage Spaces 2.0
Garage Description Double-Wide Driveway
Roof Type Composition
Street Surface Concrete
Private Pool No
Building
Lot Description Subdivision Lot
Story 1
Foundation Slab
Sewer Public Sewer
Water Public Water
Structure Type Brick,Wood
New Construction No
Schools
Elementary Schools Stuchbery Elementary School
Middle Schools Thompson Intermediate School
High Schools Dobie High School
School District 41 - Pasadena
Others
Restrictions Deed Restrictions
Tax ID 098-521-000-0005
Energy Description Ceiling Fans
Acceptable Financing Cash Sale, Conventional, FHA, VA
Tax Rate 2.6863
Disclosures Sellers Disclosure
Listing Terms Cash Sale, Conventional, FHA, VA
Financing Cash Sale,Conventional,FHA,VA
Special Listing Condition Sellers Disclosure
Read Less
Want to know what your home might be worth? Contact us for a FREE valuation!

Our team is ready to help you sell your home for the highest possible price ASAP

Bought with Value Roc






