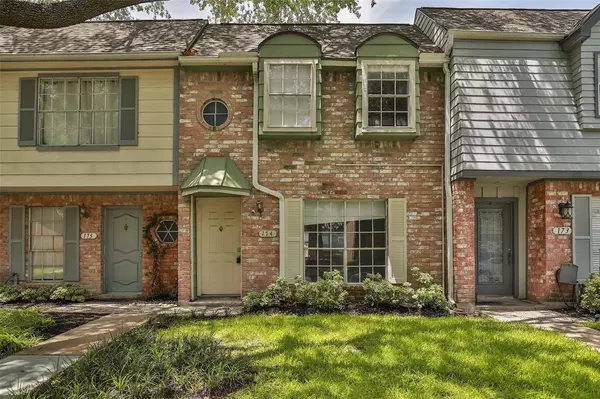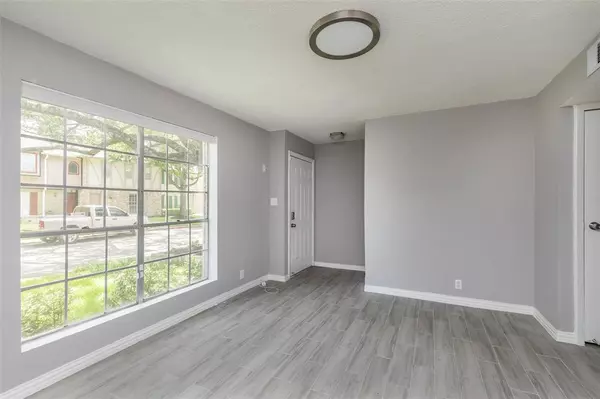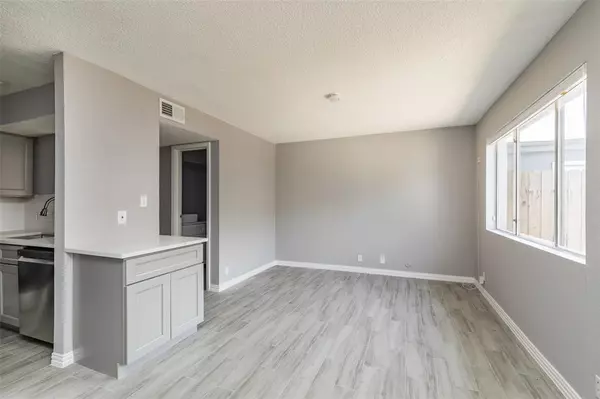$145,000
For more information regarding the value of a property, please contact us for a free consultation.
11002 Hammerly BLVD #174 Houston, TX 77043
2 Beds
2.1 Baths
1,294 SqFt
Key Details
Property Type Condo
Sub Type Condominium
Listing Status Sold
Purchase Type For Sale
Square Footage 1,294 sqft
Price per Sqft $112
Subdivision Hammerly Woods Condo
MLS Listing ID 67608937
Sold Date 01/23/23
Style Traditional
Bedrooms 2
Full Baths 2
Half Baths 1
HOA Fees $375/mo
Year Built 1976
Lot Size 6.372 Acres
Property Description
Excellent investment - rented at $1,500/mo until June 30,2023. Check out this absolutely fabulous completely remodeled townhome! ALL appliances included - washer, dryer, refrigerator! As you enter you are welcomed by bright & open HOME OFFICE/formal dining/formal living - make this space your own. Next you will find completely remodeled kitchen w/ undermount oversized sink, stainless appliances including stove, mircowave, dishwasher & refrigerator! Absolutely fabulous white countertops! First floor also features half bath for the guests & a laundry room. Fenced in back patio leads you to your own 2 carport parking spaces + there is also a storage room right outside! As you go upstairs - you will find 2 spacious bedrooms w/ their own private bathrooms. Everything has been updated and looks fabulous! Master bedroom features wood laminate flooring and 2 windows for extra natural light! GATED neighborhood with fenced in playground and community pool within few feet from your front door!
Location
State TX
County Harris
Area Spring Branch
Rooms
Bedroom Description All Bedrooms Up,Primary Bed - 2nd Floor
Other Rooms 1 Living Area, Home Office/Study, Kitchen/Dining Combo, Living Area - 1st Floor, Living/Dining Combo, Utility Room in House
Master Bathroom Primary Bath: Shower Only, Secondary Bath(s): Tub/Shower Combo
Den/Bedroom Plus 2
Kitchen Breakfast Bar, Kitchen open to Family Room
Interior
Interior Features Drapes/Curtains/Window Cover, Refrigerator Included
Heating Central Electric
Cooling Central Electric
Flooring Carpet, Tile
Appliance Dryer Included, Full Size, Refrigerator, Washer Included
Exterior
Exterior Feature Back Yard, Clubhouse, Fenced, Play Area
Carport Spaces 2
Roof Type Composition
Street Surface Asphalt,Curbs,Gutters
Private Pool No
Building
Story 2
Entry Level Levels 1 and 2
Foundation Slab
Sewer Public Sewer
Water Public Water
Structure Type Brick
New Construction No
Schools
Elementary Schools Terrace Elementary School
Middle Schools Spring Oaks Middle School
High Schools Spring Woods High School
School District 49 - Spring Branch
Others
HOA Fee Include Clubhouse,Exterior Building,Grounds,Trash Removal,Water and Sewer
Senior Community No
Tax ID 110-165-000-0006
Energy Description Digital Program Thermostat
Disclosures No Disclosures
Special Listing Condition No Disclosures
Read Less
Want to know what your home might be worth? Contact us for a FREE valuation!

Our team is ready to help you sell your home for the highest possible price ASAP

Bought with Better Homes and Gardens Real Estate Gary Greene - Memorial





