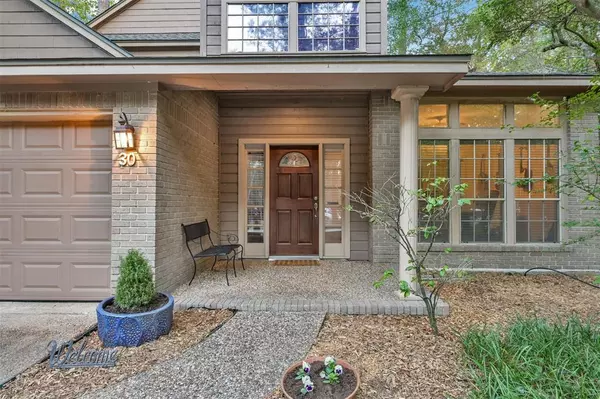$399,000
For more information regarding the value of a property, please contact us for a free consultation.
30 TWISTED BIRCH PLACE CT CT The Woodlands, TX 77381
3 Beds
2.1 Baths
2,366 SqFt
Key Details
Property Type Single Family Home
Listing Status Sold
Purchase Type For Sale
Square Footage 2,366 sqft
Price per Sqft $168
Subdivision Wdlnds Village Indian Sprg 03
MLS Listing ID 80029354
Sold Date 01/25/23
Style Traditional
Bedrooms 3
Full Baths 2
Half Baths 1
Year Built 1988
Annual Tax Amount $7,094
Tax Year 2022
Lot Size 7,065 Sqft
Acres 0.1622
Property Description
Welcome home! As you step into this home filled with natural light there is ample room for all from the large living room to the family room with screen porch this home has a space for everyone. Dining room is big enough to accommodate large table with room for other pieces. Or convert this space to a room to suit your lifestyle - playroom, craft room etc..... Kitchen, home office, half bath and utility rooms complete the downstairs. 3 bedrooms and 2 baths are located upstairs. Take a look at the updated baths. Recently updated HVAC and new roof. Garage has extra storage space. Neighborhood walking paths lead directly to George Mitchell Nature Preserve which is 1700 acres of wildlife, trails, & migrating birds. Great home. Great location. Great neighborhood. Schedule your private showing today!
Location
State TX
County Montgomery
Community The Woodlands
Area The Woodlands
Rooms
Bedroom Description All Bedrooms Up
Other Rooms Family Room, Home Office/Study, Living Area - 1st Floor, Utility Room in House
Master Bathroom Primary Bath: Double Sinks, Primary Bath: Separate Shower
Den/Bedroom Plus 3
Kitchen Pantry
Interior
Interior Features Alarm System - Owned, Formal Entry/Foyer, High Ceiling, Prewired for Alarm System
Heating Central Gas
Cooling Central Electric
Flooring Carpet, Tile, Wood
Fireplaces Number 1
Fireplaces Type Gaslog Fireplace
Exterior
Exterior Feature Back Yard Fenced, Porch, Screened Porch
Parking Features Attached Garage, Oversized Garage
Garage Spaces 2.0
Garage Description Auto Garage Door Opener, Double-Wide Driveway
Roof Type Composition
Private Pool No
Building
Lot Description Cul-De-Sac, Greenbelt
Story 2
Foundation Slab
Lot Size Range 0 Up To 1/4 Acre
Sewer Public Sewer
Water Public Water
Structure Type Brick,Wood
New Construction No
Schools
Elementary Schools Glen Loch Elementary School
Middle Schools Mccullough Junior High School
High Schools The Woodlands High School
School District 11 - Conroe
Others
Senior Community No
Restrictions Deed Restrictions
Tax ID 9715-03-01500
Ownership Full Ownership
Energy Description Ceiling Fans,HVAC>13 SEER
Tax Rate 2.0869
Disclosures Exclusions, Sellers Disclosure
Special Listing Condition Exclusions, Sellers Disclosure
Read Less
Want to know what your home might be worth? Contact us for a FREE valuation!

Our team is ready to help you sell your home for the highest possible price ASAP

Bought with Keller Williams Realty The Woodlands





