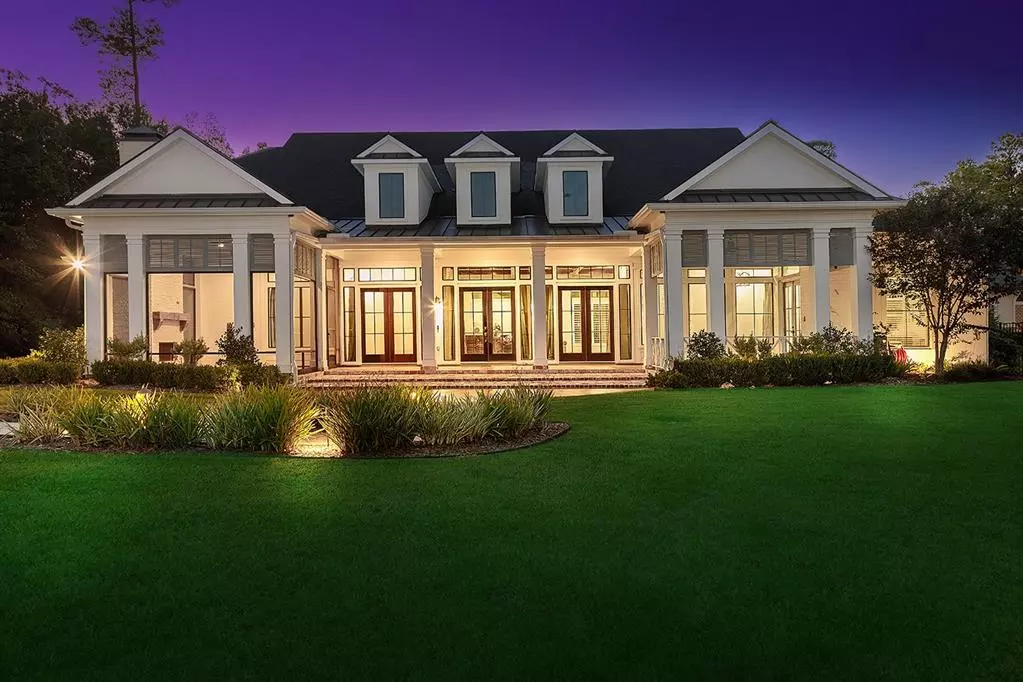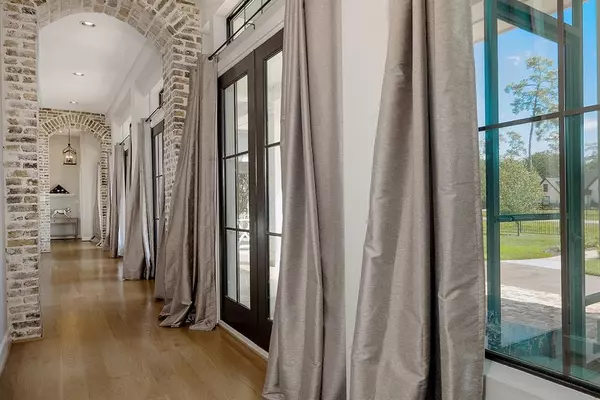$1,650,000
For more information regarding the value of a property, please contact us for a free consultation.
27607 Wishing Oak LNDG Spring, TX 77386
4 Beds
4.1 Baths
6,021 SqFt
Key Details
Property Type Single Family Home
Listing Status Sold
Purchase Type For Sale
Square Footage 6,021 sqft
Price per Sqft $255
Subdivision Benders Landing Estates 05
MLS Listing ID 63707211
Sold Date 01/26/23
Style Other Style,Traditional
Bedrooms 4
Full Baths 4
Half Baths 1
HOA Fees $125/ann
HOA Y/N 1
Year Built 2016
Annual Tax Amount $19,929
Tax Year 2021
Lot Size 2.025 Acres
Acres 2.03
Property Description
Transitional farmhouse style home on 2 fenced acres in Benders Landing Estates! Impeccably maintained, and pride of ownership is apparent throughout. A gated motor court leads to a 4 car garage; covered front porch, LED lighting, Nest fire and carbon monoxide monitors, Ring doorbell system, surround sound speaker system, whole house generator, concrete floors, amazing built-ins and tons of windows bathe the home in natural light. This home lives like a one story, with the owner's retreat and two bedrooms downstairs! Formal dining and study with French doors; open concept kitchen with wood beam ceiling, quartz counters, SubZero fridge, U-Line beverage fridge, walk-in pantry and under cabinet lighting overlooks the breakfast rom and den; guest bedroom with full bath, fully furnished game room and media up with new Sony projector and screen, and adjacent wet bar. Screened in porch with fireplace opens to a refreshing pool with fire bowls and fountains, and a brand new cedar privacy fence!
Location
State TX
County Montgomery
Area Spring Northeast
Rooms
Bedroom Description 1 Bedroom Up,2 Bedrooms Down,Primary Bed - 1st Floor,Walk-In Closet
Other Rooms Breakfast Room, Gameroom Up, Home Office/Study, Living Area - 1st Floor, Living/Dining Combo, Media, Utility Room in House
Master Bathroom Bidet, Half Bath, Primary Bath: Double Sinks, Primary Bath: Separate Shower, Secondary Bath(s): Tub/Shower Combo
Den/Bedroom Plus 5
Kitchen Breakfast Bar, Island w/o Cooktop, Pantry, Pot Filler, Under Cabinet Lighting, Walk-in Pantry
Interior
Interior Features Fire/Smoke Alarm, High Ceiling, Refrigerator Included, Wet Bar
Heating Central Gas
Cooling Central Electric
Flooring Carpet, Concrete, Wood
Fireplaces Number 2
Fireplaces Type Gaslog Fireplace
Exterior
Exterior Feature Back Green Space, Back Yard Fenced, Covered Patio/Deck, Fully Fenced, Outdoor Kitchen, Patio/Deck, Porch, Screened Porch, Side Yard, Sprinkler System, Subdivision Tennis Court
Parking Features Attached Garage, Oversized Garage
Garage Spaces 4.0
Pool Gunite, In Ground
Roof Type Composition
Street Surface Concrete,Curbs
Private Pool Yes
Building
Lot Description Subdivision Lot
Story 2
Foundation Slab
Lot Size Range 2 Up to 5 Acres
Water Aerobic, Public Water
Structure Type Cement Board
New Construction No
Schools
Elementary Schools Ann K. Snyder Elementary School
Middle Schools York Junior High School
High Schools Grand Oaks High School
School District 11 - Conroe
Others
Senior Community No
Restrictions Deed Restrictions,Restricted,Zoning
Tax ID 2572-05-09200
Energy Description Attic Vents,Ceiling Fans,Digital Program Thermostat,Energy Star Appliances,Energy Star/CFL/LED Lights,Energy Star/Reflective Roof,Generator,High-Efficiency HVAC,HVAC>13 SEER,Insulated/Low-E windows
Acceptable Financing Cash Sale, Conventional
Tax Rate 1.8487
Disclosures Exclusions, Sellers Disclosure
Listing Terms Cash Sale, Conventional
Financing Cash Sale,Conventional
Special Listing Condition Exclusions, Sellers Disclosure
Read Less
Want to know what your home might be worth? Contact us for a FREE valuation!

Our team is ready to help you sell your home for the highest possible price ASAP

Bought with Walzel Properties - Corporate Office





