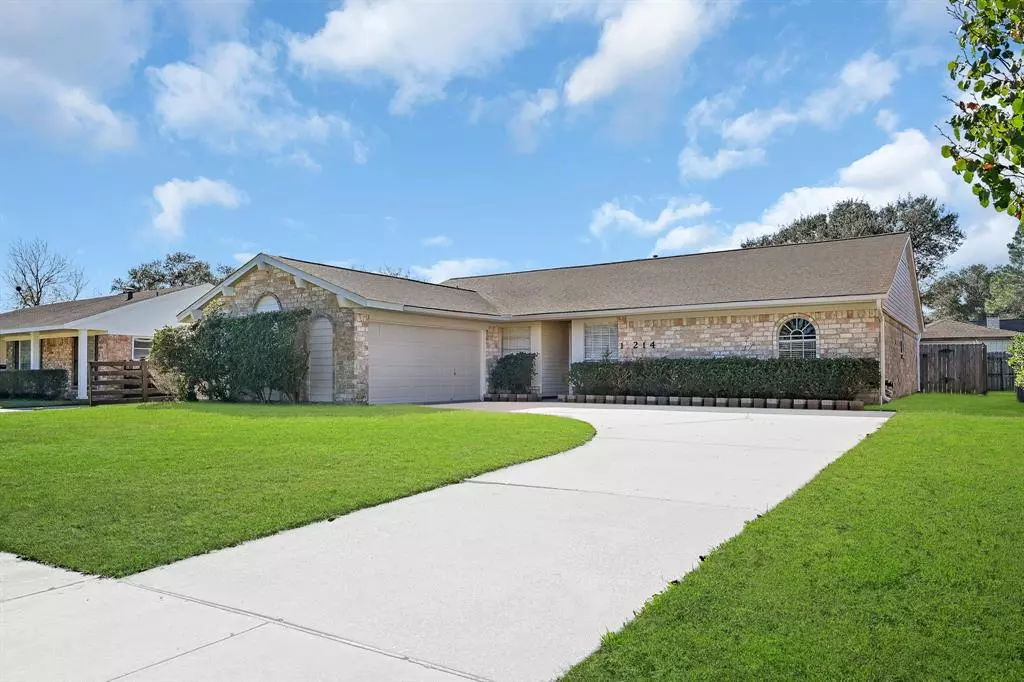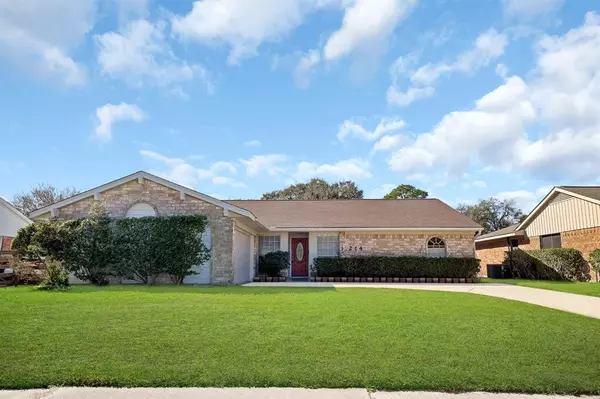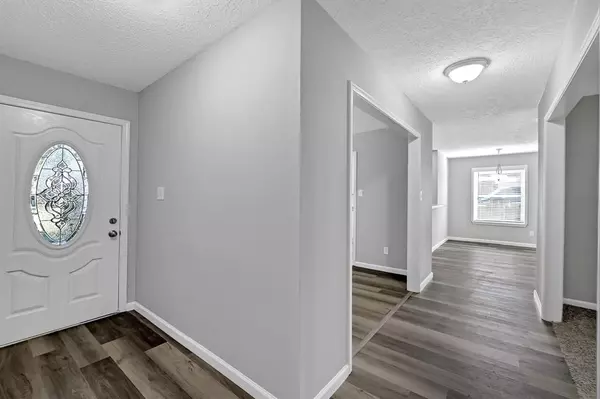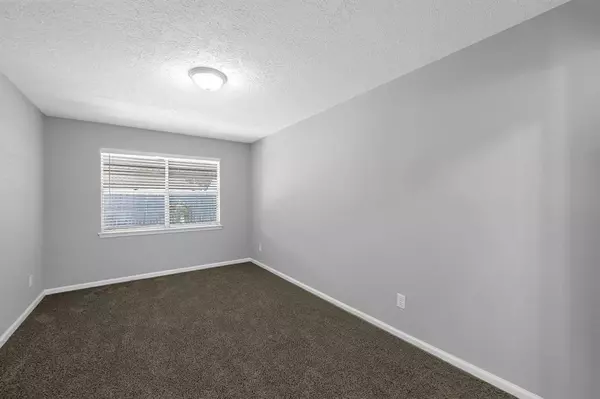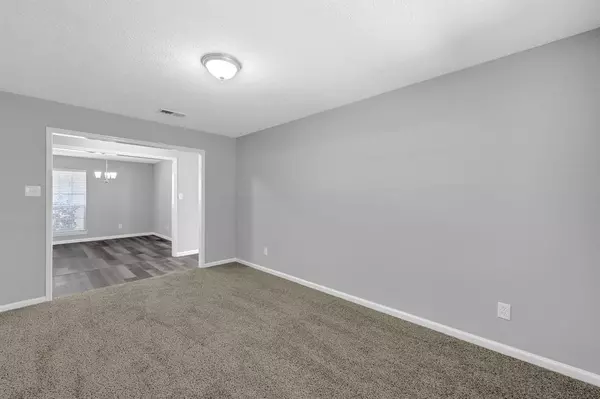$284,900
For more information regarding the value of a property, please contact us for a free consultation.
11214 Sageburrow DR Houston, TX 77089
4 Beds
2 Baths
2,129 SqFt
Key Details
Property Type Single Family Home
Listing Status Sold
Purchase Type For Sale
Square Footage 2,129 sqft
Price per Sqft $129
Subdivision Sagemont Sec 10
MLS Listing ID 52731605
Sold Date 01/27/23
Style Traditional
Bedrooms 4
Full Baths 2
HOA Fees $4/ann
HOA Y/N 1
Year Built 1971
Annual Tax Amount $5,688
Tax Year 2022
Lot Size 7,346 Sqft
Acres 0.1686
Property Description
Welcome to 11214 Sageburrow Dr. This Move-In ready 4 bedroom home has been nicely updated throughout. Features a formal dining, Study/formal living, breakfast area, family room, spacious bedrooms with walk in closets, covered patio and a large backyard for your outdoor enjoyment. The walls are painted a light gray with traditional white baseboards, which really brings out the warm, neutral colors in the laminate flooring. Granite counters in kitchen & bathrooms. New appliances. 2in blinds on all windows. New carpet in bedrooms and study. This home has so much to offer! Schedule your tour today!
Location
State TX
County Harris
Area Southbelt/Ellington
Rooms
Bedroom Description All Bedrooms Down,Walk-In Closet
Other Rooms 1 Living Area, Breakfast Room, Formal Dining, Home Office/Study, Utility Room in Garage
Master Bathroom Primary Bath: Shower Only, Secondary Bath(s): Tub/Shower Combo
Den/Bedroom Plus 4
Interior
Heating Central Gas
Cooling Central Electric
Fireplaces Number 1
Fireplaces Type Wood Burning Fireplace
Exterior
Exterior Feature Back Yard Fenced, Covered Patio/Deck
Parking Features Attached Garage
Garage Spaces 2.0
Roof Type Composition
Private Pool No
Building
Lot Description Subdivision Lot
Story 1
Foundation Slab
Lot Size Range 0 Up To 1/4 Acre
Sewer Public Sewer
Water Public Water
Structure Type Brick,Vinyl
New Construction No
Schools
Elementary Schools Frazier Elementary School (Pasadena)
Middle Schools Thompson Intermediate School
High Schools Dobie High School
School District 41 - Pasadena
Others
Senior Community No
Restrictions Deed Restrictions
Tax ID 103-169-000-0004
Ownership Full Ownership
Energy Description Ceiling Fans
Acceptable Financing Cash Sale, Conventional, FHA, VA
Tax Rate 2.6863
Disclosures Sellers Disclosure
Listing Terms Cash Sale, Conventional, FHA, VA
Financing Cash Sale,Conventional,FHA,VA
Special Listing Condition Sellers Disclosure
Read Less
Want to know what your home might be worth? Contact us for a FREE valuation!

Our team is ready to help you sell your home for the highest possible price ASAP

Bought with Nguyen Properties Group

