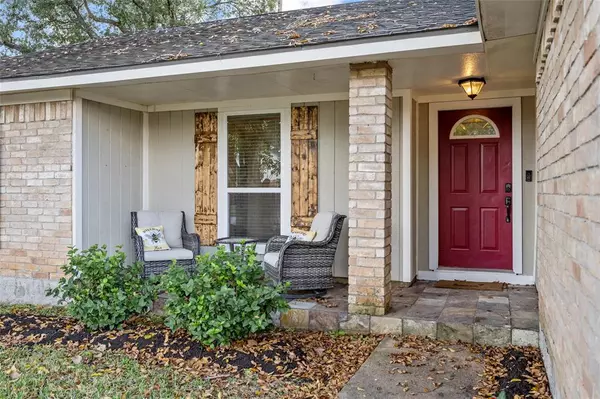$249,900
For more information regarding the value of a property, please contact us for a free consultation.
618 William Morton DR Richmond, TX 77406
4 Beds
2 Baths
1,515 SqFt
Key Details
Property Type Single Family Home
Listing Status Sold
Purchase Type For Sale
Square Footage 1,515 sqft
Price per Sqft $165
Subdivision The Grove Sec 1
MLS Listing ID 10708803
Sold Date 01/20/23
Style Traditional
Bedrooms 4
Full Baths 2
HOA Fees $16/ann
HOA Y/N 1
Year Built 1980
Annual Tax Amount $4,652
Tax Year 2022
Lot Size 6,886 Sqft
Acres 0.1581
Property Description
This gorgeous updated 4 bed/2 bath Pecan Grove home is ready for immediate move in before the end of the year! Interior features & upgrades include: Wood plank tile flooring throughout living space/kitchen/dining areas, stainless steel appliances, Quartz counters, upscale backsplash, upgraded lighting fixtures, wood plank ceiling with decorative beam, trendy designed bathrooms with functional space, laminate flooring in bedrooms (no carpet in house), & a wonderful cozy wood burning fireplace that compliments the large living room. Exterior features include: Covered front porch with a rustic tiled slate floor and plenty of room for outdoor chairs, large covered back patio with space to add your BBQ pit, patio table and chairs, spacious fenced backyard, and storage shed to house all our lawn and garden essentials. This is a great starter home for any or a "downsize" property for. Easy access to schools, hospitals, & major freeways!
Location
State TX
County Fort Bend
Area Fort Bend County North/Richmond
Rooms
Bedroom Description All Bedrooms Down,Primary Bed - 1st Floor
Other Rooms Breakfast Room, Family Room, Living Area - 1st Floor, Utility Room in House
Interior
Interior Features Alarm System - Owned, Fire/Smoke Alarm, High Ceiling
Heating Central Gas
Cooling Central Electric
Flooring Laminate, Tile
Fireplaces Number 1
Fireplaces Type Wood Burning Fireplace
Exterior
Exterior Feature Back Yard Fenced, Covered Patio/Deck, Patio/Deck, Porch, Storage Shed
Garage Attached Garage
Garage Spaces 2.0
Roof Type Composition
Private Pool No
Building
Lot Description In Golf Course Community, Subdivision Lot
Story 1
Foundation Slab
Lot Size Range 0 Up To 1/4 Acre
Water Water District
Structure Type Brick,Wood
New Construction No
Schools
Elementary Schools Austin Elementary School (Lamar)
Middle Schools Wessendorf/Lamar Junior High School
High Schools Lamar Consolidated High School
School District 33 - Lamar Consolidated
Others
Restrictions Deed Restrictions
Tax ID 3780-01-102-0110-901
Energy Description Ceiling Fans,Digital Program Thermostat
Acceptable Financing Cash Sale, Conventional, FHA, VA
Tax Rate 2.3298
Disclosures Sellers Disclosure
Listing Terms Cash Sale, Conventional, FHA, VA
Financing Cash Sale,Conventional,FHA,VA
Special Listing Condition Sellers Disclosure
Read Less
Want to know what your home might be worth? Contact us for a FREE valuation!

Our team is ready to help you sell your home for the highest possible price ASAP

Bought with Keller Williams Premier RealtyKaty






