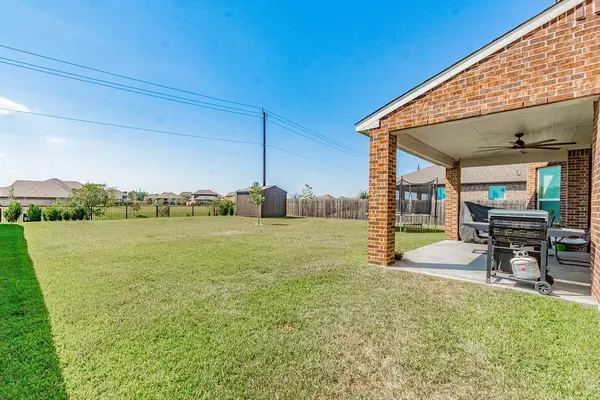$474,900
For more information regarding the value of a property, please contact us for a free consultation.
2406 Songlark Springs PL Pearland, TX 77089
4 Beds
3.1 Baths
3,237 SqFt
Key Details
Property Type Single Family Home
Listing Status Sold
Purchase Type For Sale
Square Footage 3,237 sqft
Price per Sqft $145
Subdivision Riverstone Ranch/Clear Crk Sec
MLS Listing ID 92449959
Sold Date 01/31/23
Style Other Style
Bedrooms 4
Full Baths 3
Half Baths 1
HOA Fees $62/ann
HOA Y/N 1
Year Built 2018
Annual Tax Amount $13,775
Tax Year 2021
Lot Size 0.252 Acres
Acres 0.2522
Property Description
Come see this gorgeous Meritage Andres floor plan home! This home is ready to host your family and or friends for the holidays! This stunning open floor plan has high ceilings including a 2 story high ceiling in the front office that gives you the flexibility to add an extra bedroom upstairs. The sellers have added many beautiful updates/upgrades such as a large storage shed, exterior soffit led lights, custom master closet organization shelving, custom white backing on stairs with wood steps, all laminate flooring upstairs in the gameroom and media room. This home has minimal carpeting and mostly hard surface flooring. Garage has an extra 5 ft. by 20 ft. extension which gives you more room for storage or workout equipment. Plenty of room for an outdoor pool oasis with lake views! Don't miss out on this one and see it before its gone!
Location
State TX
County Harris
Area Pearland
Rooms
Bedroom Description En-Suite Bath,Primary Bed - 1st Floor,Walk-In Closet
Other Rooms Family Room, Formal Dining, Gameroom Up, Home Office/Study, Living Area - 1st Floor, Media
Kitchen Kitchen open to Family Room, Pantry
Interior
Heating Central Gas
Cooling Central Electric
Flooring Laminate
Fireplaces Number 1
Exterior
Garage Attached Garage, Oversized Garage
Garage Spaces 2.0
Waterfront Description Lake View
Roof Type Other
Private Pool No
Building
Lot Description Cleared, Water View
Story 2
Foundation Slab
Lot Size Range 0 Up To 1/4 Acre
Sewer Public Sewer
Water Public Water
Structure Type Brick
New Construction No
Schools
Elementary Schools South Belt Elementary School
Middle Schools Thompson Intermediate School
High Schools Dobie High School
School District 41 - Pasadena
Others
HOA Fee Include Clubhouse,Recreational Facilities
Restrictions Deed Restrictions,Restricted
Tax ID 138-673-004-0017
Acceptable Financing Cash Sale, Conventional, FHA, VA
Tax Rate 3.6869
Disclosures Mud, Sellers Disclosure
Listing Terms Cash Sale, Conventional, FHA, VA
Financing Cash Sale,Conventional,FHA,VA
Special Listing Condition Mud, Sellers Disclosure
Read Less
Want to know what your home might be worth? Contact us for a FREE valuation!

Our team is ready to help you sell your home for the highest possible price ASAP

Bought with Limitless Living Real Estate






