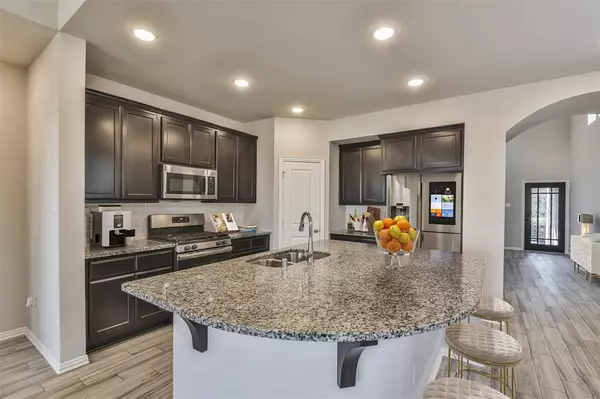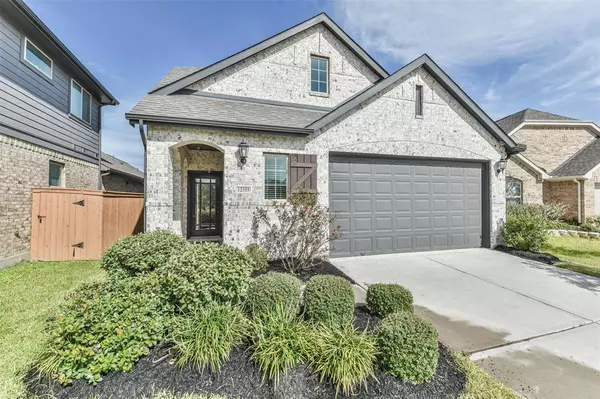$350,000
For more information regarding the value of a property, please contact us for a free consultation.
12355 Clunie Pass DR Humble, TX 77346
4 Beds
3 Baths
2,241 SqFt
Key Details
Property Type Single Family Home
Listing Status Sold
Purchase Type For Sale
Square Footage 2,241 sqft
Price per Sqft $158
Subdivision Balmoral Sec 5
MLS Listing ID 54238282
Sold Date 02/08/23
Style Traditional
Bedrooms 4
Full Baths 3
HOA Fees $144/ann
HOA Y/N 1
Year Built 2019
Annual Tax Amount $10,310
Tax Year 2021
Lot Size 5,332 Sqft
Acres 0.1224
Property Description
Stunning like-new home in the Resort style highly desired Balmoral subdivision, located on a gated section on a culdesac street. Come see this open-concept home that offers a welcoming foyer with an updated charm/wood staircase. The beautiful open Kitchen features a large island, Dark 42” Cabinets, granite counters, stainless steel appliances & Trendy Subway Tile. Brown/Cheri laminate floors in the primary suite, and game room, Modern style tile throughout the first floor,. A second suite/full bathroom on the first floor with possibilities for a Guess or study room plus two-secondary bedrooms & Gameroom on the second floor. The community is close-knit with tons of amenities including the famous Crystal lagoon & community center, basketball court, parks, and walking trails. Home is a gem in an amazing location conveniently situated close to HWY59 & BWY8, IAH Airport, dining, shopping and entertainment.
Location
State TX
County Harris
Community Balmoral
Area Summerwood/Lakeshore
Rooms
Bedroom Description 1 Bedroom Down - Not Primary BR,Primary Bed - 1st Floor,Split Plan,Walk-In Closet
Other Rooms 1 Living Area, Gameroom Up, Living/Dining Combo, Utility Room in House
Master Bathroom Primary Bath: Double Sinks, Primary Bath: Separate Shower, Secondary Bath(s): Double Sinks, Secondary Bath(s): Tub/Shower Combo
Den/Bedroom Plus 4
Kitchen Pantry, Walk-in Pantry
Interior
Interior Features Alarm System - Owned, High Ceiling
Heating Central Gas
Cooling Central Electric
Flooring Carpet, Laminate, Tile
Exterior
Exterior Feature Back Yard Fenced, Controlled Subdivision Access, Porch, Sprinkler System
Parking Features Attached Garage
Garage Spaces 2.0
Roof Type Composition
Street Surface Concrete
Private Pool No
Building
Lot Description Cul-De-Sac
Faces South
Story 2
Foundation Slab
Lot Size Range 0 Up To 1/4 Acre
Sewer Public Sewer
Water Public Water
Structure Type Brick,Wood
New Construction No
Schools
Elementary Schools Centennial Elementary School (Humble)
Middle Schools Autumn Ridge Middle School
High Schools Summer Creek High School
School District 29 - Humble
Others
HOA Fee Include Clubhouse,Limited Access Gates
Senior Community No
Restrictions Deed Restrictions
Tax ID 139-769-001-0020
Ownership Full Ownership
Energy Description Attic Vents,Ceiling Fans,Digital Program Thermostat,High-Efficiency HVAC,HVAC>13 SEER,Insulated/Low-E windows,Radiant Attic Barrier,Tankless/On-Demand H2O Heater
Acceptable Financing Cash Sale, Conventional, FHA, VA
Tax Rate 3.5573
Disclosures Mud, Sellers Disclosure
Green/Energy Cert Home Energy Rating/HERS
Listing Terms Cash Sale, Conventional, FHA, VA
Financing Cash Sale,Conventional,FHA,VA
Special Listing Condition Mud, Sellers Disclosure
Read Less
Want to know what your home might be worth? Contact us for a FREE valuation!

Our team is ready to help you sell your home for the highest possible price ASAP

Bought with Connect Realty.com





