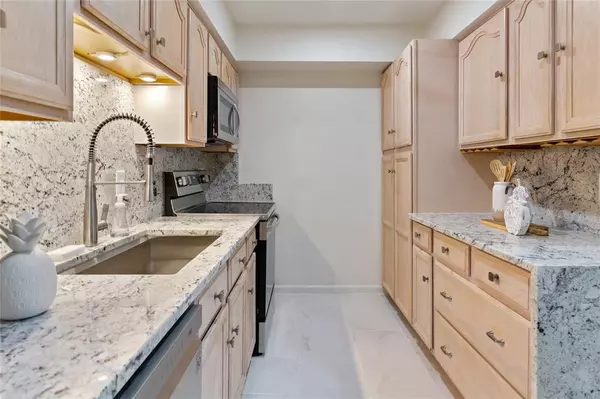$255,000
For more information regarding the value of a property, please contact us for a free consultation.
353 N Post Oak LN #721 Houston, TX 77024
2 Beds
2 Baths
1,586 SqFt
Key Details
Property Type Condo
Sub Type Condominium
Listing Status Sold
Purchase Type For Sale
Square Footage 1,586 sqft
Price per Sqft $160
Subdivision Post Oak Lane Condo
MLS Listing ID 27495401
Sold Date 02/10/23
Style Traditional
Bedrooms 2
Full Baths 2
HOA Fees $617/mo
Year Built 1970
Annual Tax Amount $4,360
Tax Year 2022
Lot Size 6.987 Acres
Property Description
A fresh and remodeled 2 bedroom, 2 bathroom condo with a bonus flex space and situated in a prime location within Houston city limits! The kitchen showcases brand new ceramic tiled floors, gorgeous granite countertops, disposal, stainless steel farmhouse sink and appliances. An upgraded look with recent texturized walls, paint, carpet, & recessed lighting. The bathrooms are revamped with quartz countertops, raised counters, and new tile backsplash in the secondary bathroom. Both bedrooms are spacious with recessed lighting and brand new ceiling fans! HVAC system was replaced in 2022. The flex space overlooks the tranquil pool and gives you the opportunity to create an office, den or anything your design dreams desire! Best part is all bills paid! 2 adjacent covered parking spots! Mature tree lined streets, close proximity to Memorial Park, Galleria and the loop...you cannot find a better location in Houston!
Location
State TX
County Harris
Area Memorial Close In
Rooms
Bedroom Description En-Suite Bath,Sitting Area,Walk-In Closet
Other Rooms Breakfast Room, Family Room, Formal Living, Home Office/Study, Living/Dining Combo, Utility Room in House
Den/Bedroom Plus 2
Interior
Interior Features Brick Walls, Drapes/Curtains/Window Cover, Fire/Smoke Alarm
Heating Central Electric
Cooling Central Electric
Flooring Carpet, Tile, Wood
Appliance Stacked
Dryer Utilities 1
Exterior
Exterior Feature Controlled Access
Carport Spaces 2
View West
Roof Type Composition
Street Surface Concrete
Parking Type Additional Parking, Assigned Parking, Automatic Driveway Gate, Controlled Entrance
Private Pool No
Building
Story 1
Unit Location Overlooking Pool
Entry Level 2nd Level
Foundation Slab
Sewer Public Sewer
Water Public Water
Structure Type Brick
New Construction No
Schools
Elementary Schools Hunters Creek Elementary School
Middle Schools Spring Branch Middle School (Spring Branch)
High Schools Memorial High School (Spring Branch)
School District 49 - Spring Branch
Others
Pets Allowed With Restrictions
HOA Fee Include Cable TV,Electric,Exterior Building,Grounds,Insurance,Limited Access Gates,On Site Guard,Recreational Facilities,Trash Removal,Water and Sewer
Tax ID 111-575-000-0066
Ownership Full Ownership
Energy Description Ceiling Fans,Digital Program Thermostat
Acceptable Financing Cash Sale, Conventional, FHA, Investor, VA
Tax Rate 2.4415
Disclosures Sellers Disclosure
Listing Terms Cash Sale, Conventional, FHA, Investor, VA
Financing Cash Sale,Conventional,FHA,Investor,VA
Special Listing Condition Sellers Disclosure
Read Less
Want to know what your home might be worth? Contact us for a FREE valuation!

Our team is ready to help you sell your home for the highest possible price ASAP

Bought with eXp Realty, LLC






