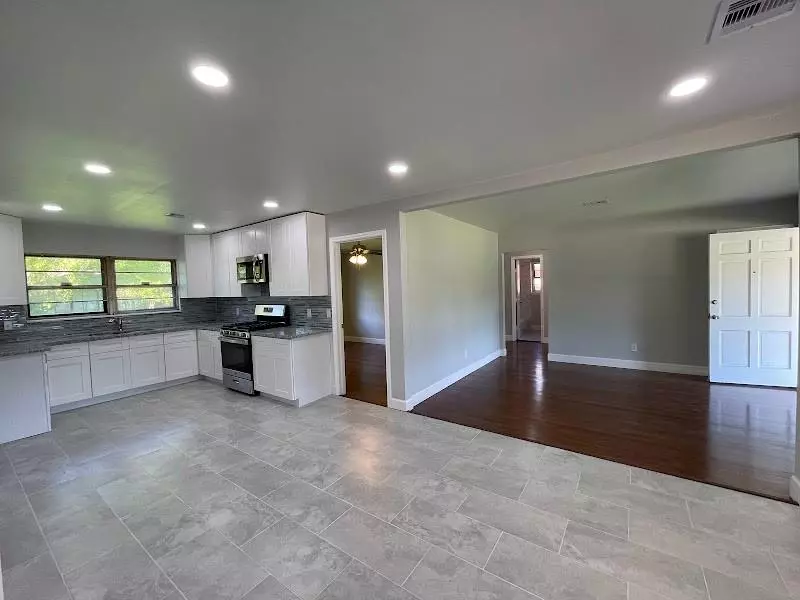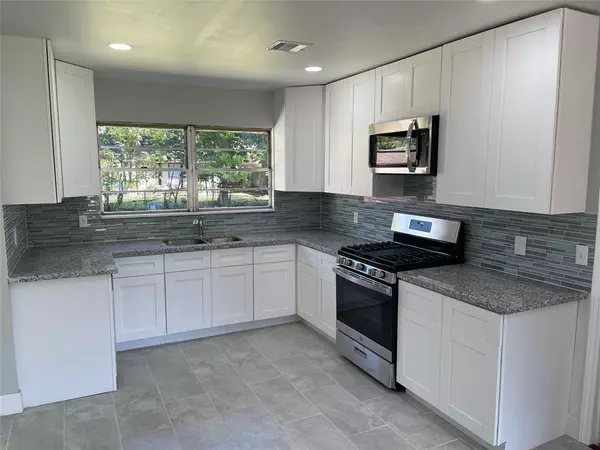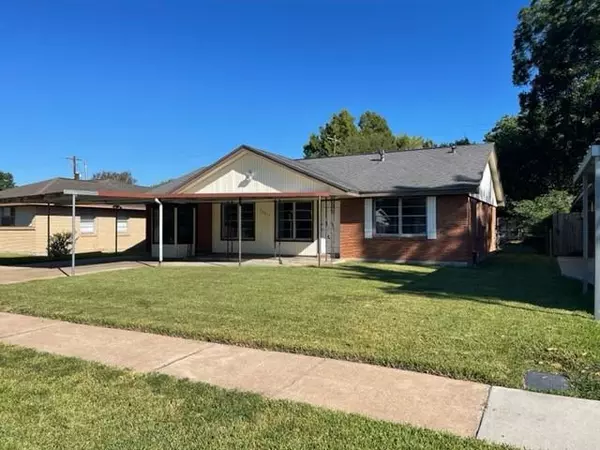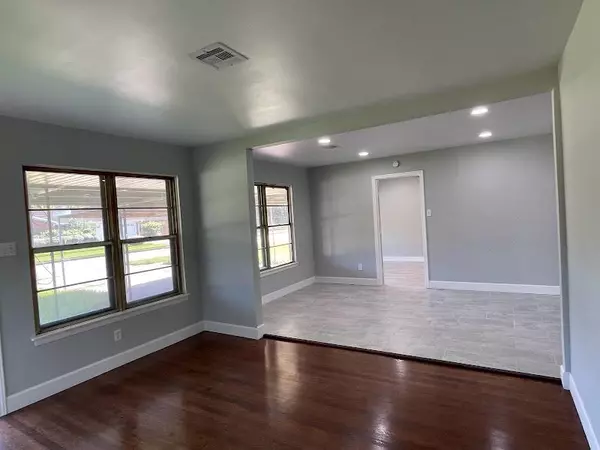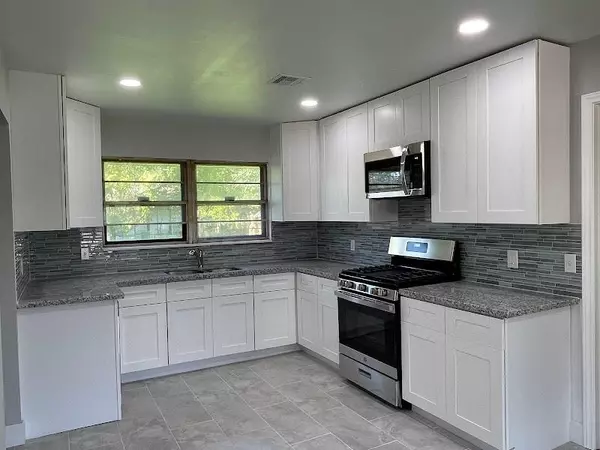$219,900
For more information regarding the value of a property, please contact us for a free consultation.
10011 Tolman ST Houston, TX 77034
4 Beds
1.1 Baths
1,342 SqFt
Key Details
Property Type Single Family Home
Listing Status Sold
Purchase Type For Sale
Square Footage 1,342 sqft
Price per Sqft $160
Subdivision Sun Valley
MLS Listing ID 94932079
Sold Date 02/13/23
Style Traditional
Bedrooms 4
Full Baths 1
Half Baths 1
Year Built 1958
Annual Tax Amount $3,361
Tax Year 2021
Lot Size 6,900 Sqft
Acres 0.1584
Property Description
Make this stylishly renovated 4-bedroom home yours! This home has never flooded! No expense was spared in the beautiful Chef's kitchen. Luxurious granite countertops with a coordinating backsplash, 42" cabinets with soft close hinges, and all-new stainless steel appliances. The kitchen is equipped with an under mount sink and new garbage disposal. The spacious Primary bedroom has an en-suite bathroom and extra space for a sitting area. The full bath has granite countertops and an eye-catching Carrara marble tub/shower surround. Additional new upgrades made in 2022 are new pex plumbing, new toilets, a new water heater, a new A/C motor, a new thermostat, new doors, new blown-in insulation in the attic, and new ceiling fans in the bedrooms. This house also has a new water main and the sewer line has been replaced. The large backyard is perfect for a play area for the kids and for entertaining. Make all the style and luxury this home has to offer yours today!
Location
State TX
County Harris
Area Hobby Area
Rooms
Bedroom Description All Bedrooms Down
Other Rooms 1 Living Area, Breakfast Room, Den, Family Room
Master Bathroom Half Bath, Secondary Bath(s): Tub/Shower Combo, Vanity Area
Den/Bedroom Plus 4
Kitchen Kitchen open to Family Room, Pantry, Soft Closing Cabinets, Soft Closing Drawers
Interior
Heating Central Gas
Cooling Central Electric
Flooring Tile, Wood
Exterior
Exterior Feature Back Yard, Back Yard Fenced, Patio/Deck, Porch, Storage Shed
Carport Spaces 2
Garage Description Double-Wide Driveway
Roof Type Composition
Street Surface Concrete,Curbs
Private Pool No
Building
Lot Description Subdivision Lot
Story 1
Foundation Slab
Lot Size Range 0 Up To 1/4 Acre
Sewer Public Sewer
Water Public Water
Structure Type Brick,Wood
New Construction No
Schools
Elementary Schools Garfield Elementary School (Pasadena)
Middle Schools Miller Intermediate School
High Schools Memorial High School (Pasadena)
School District 41 - Pasadena
Others
Senior Community No
Restrictions Deed Restrictions
Tax ID 090-162-000-0030
Energy Description Ceiling Fans,Digital Program Thermostat,Energy Star/CFL/LED Lights,Other Energy Features,Storm Windows
Acceptable Financing Cash Sale, Conventional, FHA, VA
Tax Rate 2.6863
Disclosures Sellers Disclosure
Listing Terms Cash Sale, Conventional, FHA, VA
Financing Cash Sale,Conventional,FHA,VA
Special Listing Condition Sellers Disclosure
Read Less
Want to know what your home might be worth? Contact us for a FREE valuation!

Our team is ready to help you sell your home for the highest possible price ASAP

Bought with CJM Realty Advisors

