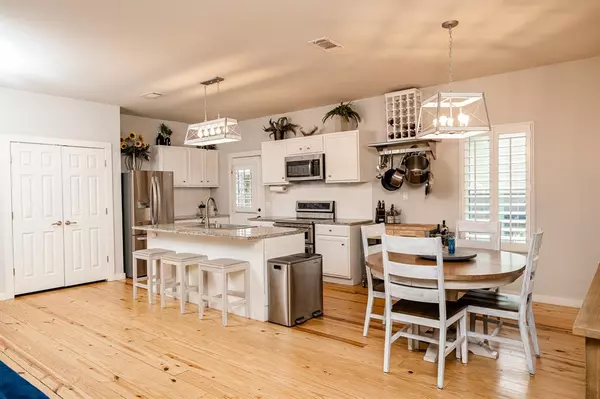$315,000
For more information regarding the value of a property, please contact us for a free consultation.
703 Kerr ST Brenham, TX 77833
3 Beds
2 Baths
1,260 SqFt
Key Details
Property Type Single Family Home
Listing Status Sold
Purchase Type For Sale
Square Footage 1,260 sqft
Price per Sqft $240
Subdivision George Henry
MLS Listing ID 56338903
Sold Date 02/14/23
Style Other Style
Bedrooms 3
Full Baths 2
Year Built 2020
Lot Size 10,105 Sqft
Acres 0.232
Property Description
Come check out this charming home that has tons of upgrades & ready for you to call it Home! You are welcomed by a covered front porch w/ ceiling fans & a swing where you can enjoy your morning cup of coffee. As you make your way inside you are greeted by an open living/kitchen area w/ granite countertops, induction double range, and large pantry. Through out the home there are wood floors, ceiling fans, lots of closet space, blinds & plantation shutters. Down the hallway you will find the master suite w/ a walk in closet & private bathroom w/ a separate vanity & shower/tub area, two large additional bedrooms, hall bath & laundry room. The backyard has a covered entertainment area, 8' horizontal design stained privacy fence, hot tub, oto lawn sprinkler, established landscaping and storage building w/ covered carport area. An added bonus included is refrigerator, washer & dryer, a second concrete driveway, & covered side porch. All located just minutes from Historic Downtown Brenham.
Location
State TX
County Washington
Rooms
Bedroom Description All Bedrooms Down,Walk-In Closet
Other Rooms Kitchen/Dining Combo, Utility Room in House
Master Bathroom Primary Bath: Tub/Shower Combo, Secondary Bath(s): Tub/Shower Combo, Vanity Area
Kitchen Kitchen open to Family Room, Pantry
Interior
Interior Features Dryer Included, Refrigerator Included, Spa/Hot Tub, Washer Included
Heating Central Electric
Cooling Central Electric
Flooring Wood
Exterior
Exterior Feature Back Yard Fenced, Covered Patio/Deck, Spa/Hot Tub, Sprinkler System, Storage Shed
Garage Description Double-Wide Driveway
Roof Type Composition
Street Surface Asphalt
Private Pool No
Building
Lot Description Subdivision Lot
Story 1
Foundation Pier & Beam
Lot Size Range 0 Up To 1/4 Acre
Sewer Public Sewer
Water Public Water
Structure Type Wood
New Construction No
Schools
Elementary Schools Bisd Draw
Middle Schools Brenham Junior High School
High Schools Brenham High School
School District 137 - Brenham
Others
Senior Community No
Restrictions Deed Restrictions
Tax ID R14533
Disclosures Sellers Disclosure
Special Listing Condition Sellers Disclosure
Read Less
Want to know what your home might be worth? Contact us for a FREE valuation!

Our team is ready to help you sell your home for the highest possible price ASAP

Bought with Non-MLS





