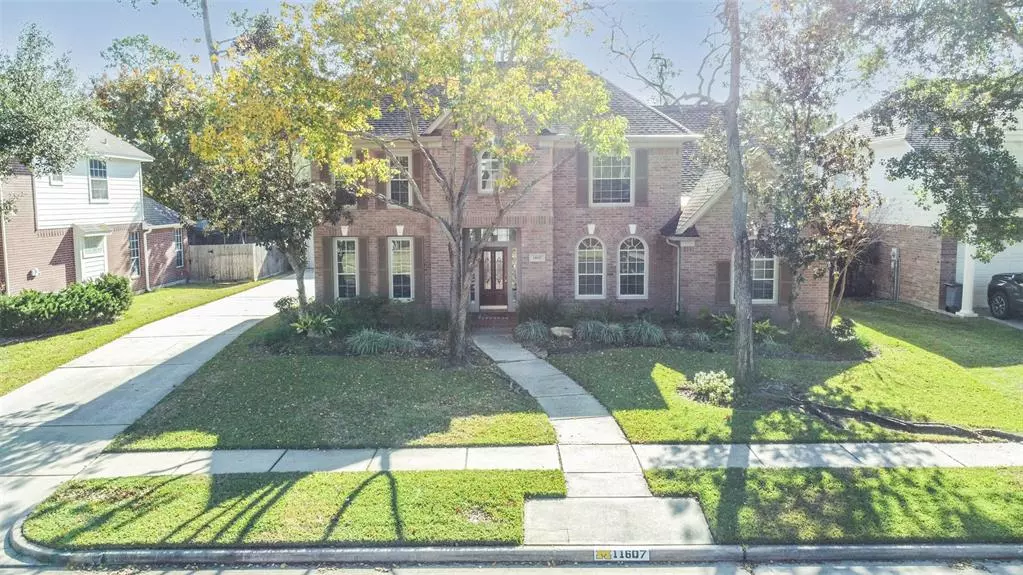$575,000
For more information regarding the value of a property, please contact us for a free consultation.
11607 Melody Garden Cypress, TX 77429
4 Beds
3.1 Baths
3,441 SqFt
Key Details
Property Type Single Family Home
Listing Status Sold
Purchase Type For Sale
Square Footage 3,441 sqft
Price per Sqft $163
Subdivision Longwood Village
MLS Listing ID 94542681
Sold Date 02/17/23
Style Traditional
Bedrooms 4
Full Baths 3
Half Baths 1
HOA Fees $89/ann
HOA Y/N 1
Year Built 1998
Annual Tax Amount $9,804
Tax Year 2022
Lot Size 9,000 Sqft
Acres 0.2066
Property Description
Immaculate traditional home in highly sought after neighborhood in Cypress! Long driveway leads to detached garage that allows for additional parking. Just off the main entrance you will find an oversized home office with built-in shelving for plenty of storage and organization. The dining room includes crown molding and allows for additional seating when gathering or socializing. Top of the line stainless steel appliances and a spacious island complete this kitchen and breakfast nook. Living area is finished with soaring ceilings that allows for plenty of natural light, a cozy fireplace, and balcony view of the upstairs loft. Downstairs primary bedroom includes a stunning master en suite with a jetted tub and stand up shower. Upstairs you are welcomed by a flex room with custom shelving and two secondary bedrooms. This backyard is a true oasis with a covered outdoor grill and a heated in-ground pool and spa that can be enjoyed all year round! Don't miss the chance to view this home!!
Location
State TX
County Harris
Area Cypress North
Rooms
Bedroom Description 1 Bedroom Down - Not Primary BR,2 Bedrooms Down,En-Suite Bath,Primary Bed - 1st Floor,Walk-In Closet
Other Rooms Breakfast Room, Family Room, Formal Dining, Home Office/Study, Kitchen/Dining Combo, Living Area - 1st Floor, Media
Kitchen Breakfast Bar, Island w/o Cooktop, Kitchen open to Family Room, Pantry, Walk-in Pantry
Interior
Interior Features Alarm System - Owned, Balcony, Crown Molding, Fire/Smoke Alarm, High Ceiling
Heating Central Gas
Cooling Central Electric
Flooring Carpet, Tile, Wood
Fireplaces Number 1
Fireplaces Type Gaslog Fireplace
Exterior
Exterior Feature Back Yard, Back Yard Fenced, Covered Patio/Deck, Outdoor Kitchen, Patio/Deck, Spa/Hot Tub, Sprinkler System
Garage Attached/Detached Garage
Garage Spaces 2.0
Pool 1
Roof Type Composition
Street Surface Asphalt,Curbs,Gutters
Private Pool Yes
Building
Lot Description Subdivision Lot
Story 2
Foundation Slab
Lot Size Range 0 Up To 1/4 Acre
Water Public Water
Structure Type Brick
New Construction No
Schools
Elementary Schools Hamilton Elementary School
Middle Schools Hamilton Middle School (Cypress-Fairbanks)
High Schools Cy-Fair High School
School District 13 - Cypress-Fairbanks
Others
HOA Fee Include Clubhouse
Restrictions Deed Restrictions
Tax ID 119-264-001-0009
Energy Description Ceiling Fans
Acceptable Financing Cash Sale, Conventional, FHA, VA
Disclosures Sellers Disclosure
Listing Terms Cash Sale, Conventional, FHA, VA
Financing Cash Sale,Conventional,FHA,VA
Special Listing Condition Sellers Disclosure
Read Less
Want to know what your home might be worth? Contact us for a FREE valuation!

Our team is ready to help you sell your home for the highest possible price ASAP

Bought with Coldwell Banker Realty






