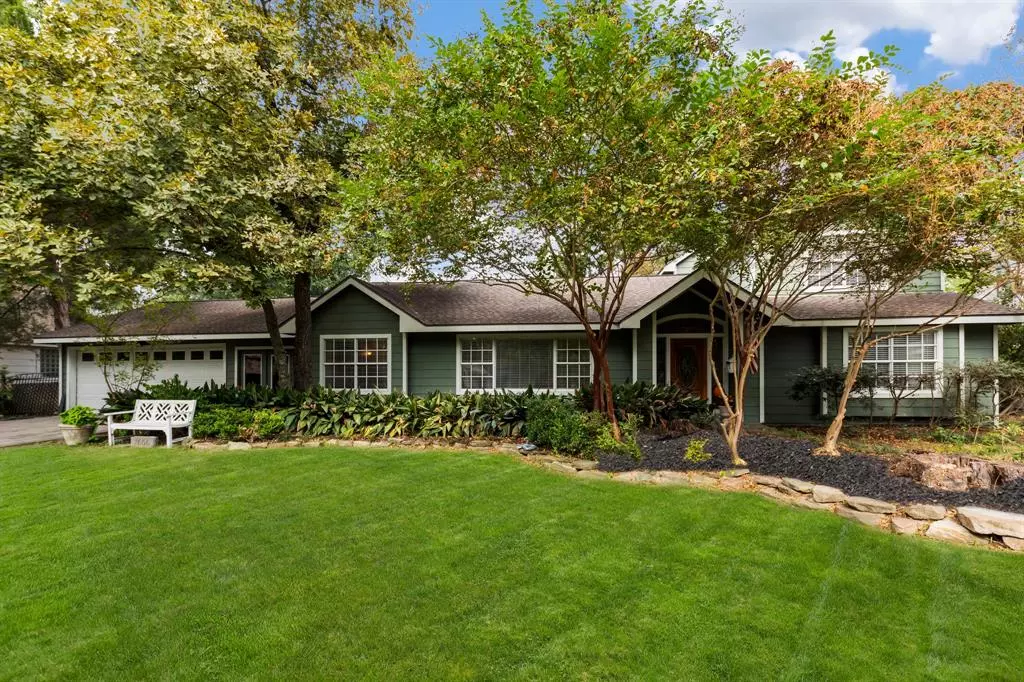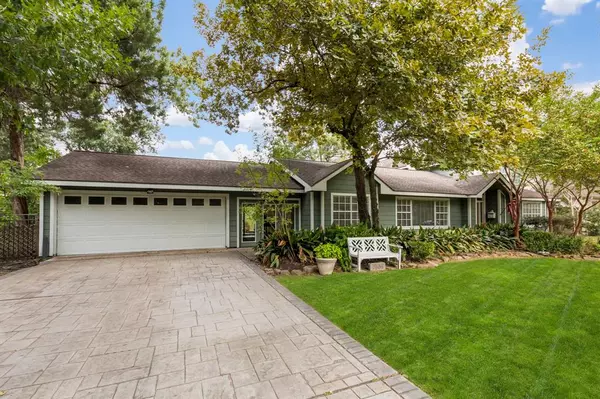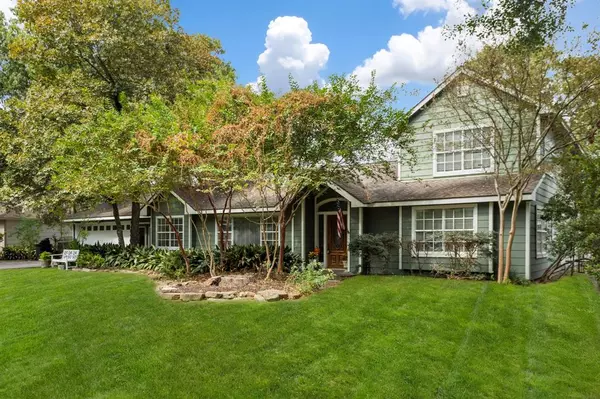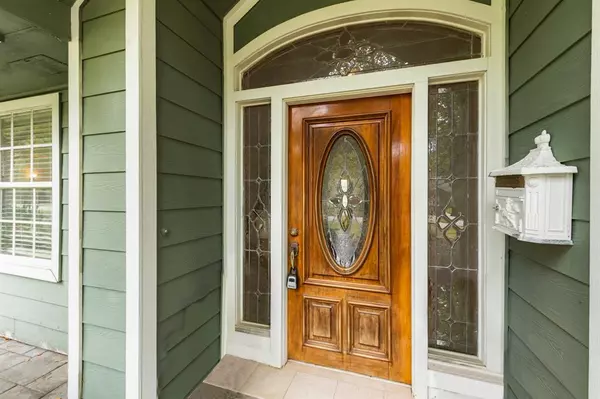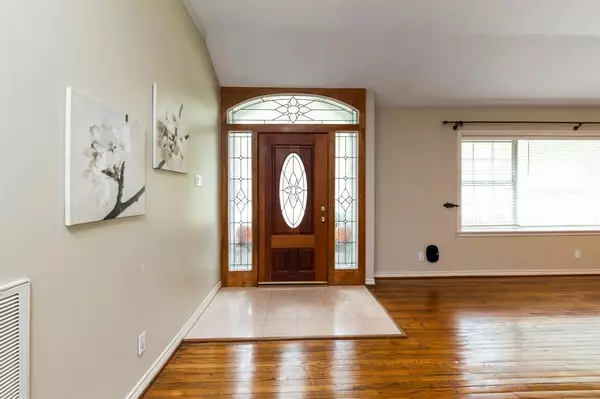$895,000
For more information regarding the value of a property, please contact us for a free consultation.
7606 Wedgewood LN Houston, TX 77055
4 Beds
3 Baths
2,935 SqFt
Key Details
Property Type Single Family Home
Listing Status Sold
Purchase Type For Sale
Square Footage 2,935 sqft
Price per Sqft $279
Subdivision Brykerwoods Estates
MLS Listing ID 78443626
Sold Date 02/17/23
Style Ranch
Bedrooms 4
Full Baths 3
Year Built 1952
Annual Tax Amount $22,379
Tax Year 2021
Lot Size 0.306 Acres
Acres 0.3061
Property Description
This great 4/3/2 home is located on a large lot in the highly sought after neighborhood of Brykerwoods Estates in Spring Branch. The 1-1/2 story home boasts light filled, spacious rooms. Downstairs the living room & formal dining rooms boast gleaming hardwood floors w/ high ceilings. The living room's gas log fireplace is surrounded by handsome custom cabinets & shelving. The kitchen offers hand concrete countertops & saltillo tiled flooring w/ stainless steel appliances. The breakfast/sitting room open to the kitchen is very large. There is a huge, enclosed breezeway between the garage & kitchen. The primary bedroom retreat w/ ensuite bath is great w/ a large walk-in shower. There is also a secondary bedroom downstairs w/ a private bath which is perfect for a guest bedroom or nursery. Upstairs are two more secondary bedrooms & a bath. The backyard is huge. This home's location is fabulous & is zoned to award winning schools & close to many of Houston's main attractions. Welcome home!
Location
State TX
County Harris
Area Spring Branch
Rooms
Bedroom Description 2 Bedrooms Down,Primary Bed - 1st Floor,Walk-In Closet
Other Rooms Breakfast Room, Family Room, Formal Dining
Interior
Heating Central Gas
Cooling Central Electric
Flooring Carpet, Wood
Fireplaces Number 1
Fireplaces Type Gas Connections
Exterior
Exterior Feature Back Yard Fenced, Covered Patio/Deck
Parking Features Attached Garage
Garage Spaces 2.0
Garage Description Double-Wide Driveway
Roof Type Composition
Private Pool No
Building
Lot Description Subdivision Lot
Story 2
Foundation Slab
Lot Size Range 1/4 Up to 1/2 Acre
Sewer Public Sewer
Water Public Water
Structure Type Cement Board
New Construction No
Schools
Elementary Schools Hunters Creek Elementary School
Middle Schools Spring Branch Middle School (Spring Branch)
High Schools Memorial High School (Spring Branch)
School District 49 - Spring Branch
Others
Senior Community No
Restrictions Deed Restrictions
Tax ID 075-231-002-0053
Tax Rate 2.4415
Disclosures Sellers Disclosure
Special Listing Condition Sellers Disclosure
Read Less
Want to know what your home might be worth? Contact us for a FREE valuation!

Our team is ready to help you sell your home for the highest possible price ASAP

Bought with Keller Williams Realty The Woodlands

