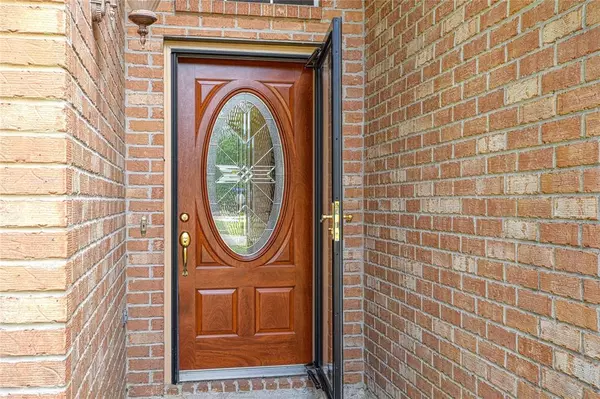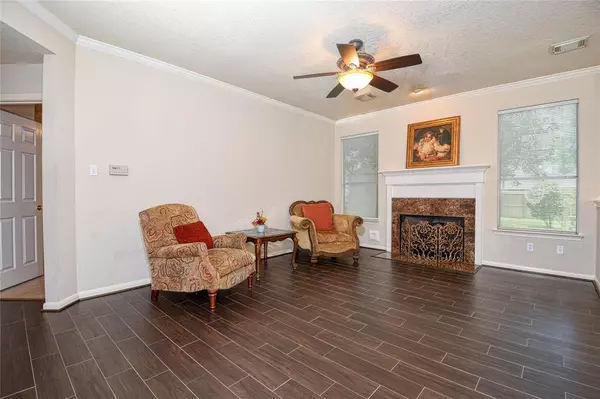$349,900
For more information regarding the value of a property, please contact us for a free consultation.
738 Forest Lane DR Conroe, TX 77302
5 Beds
3.1 Baths
2,636 SqFt
Key Details
Property Type Single Family Home
Listing Status Sold
Purchase Type For Sale
Square Footage 2,636 sqft
Price per Sqft $127
Subdivision River Plantation 09
MLS Listing ID 15506368
Sold Date 02/17/23
Style Traditional
Bedrooms 5
Full Baths 3
Half Baths 1
HOA Fees $74/qua
HOA Y/N 1
Year Built 1995
Annual Tax Amount $5,565
Tax Year 2021
Lot Size 0.267 Acres
Acres 0.2667
Property Description
Convenient Location with Charm come live in established Golf course community in River Plantation! Home has 5 bedrooms /3.5 bath with a beautiful floor plan. The Kitchen has lovey quartz countertops, island, new light fixtures and plenty of storage. Like new stove and dishwasher barely used. Open to the living area with new wood/tile floors and fresh paint! Primary bedroom is spacious with a huge walk-in closet and garden tub ready to relax in. Upstairs, has a huge Gameroom, with 2 bedrooms on each side. One of the rooms upstairs could be a secondary primary bedroom it does have a full restroom attached. A/C is less then 3 years OLD. House has dark out screens to keep it Cool. New whole house water filtration system! Backyard has covered porch and Storage shed and sprinkler system and lovely manicured yard! The neighborhood offers tennis courts, 2 playgrounds, basketball goals, 2 pavilions and is convenient to stores and restaurants. Schedule your appointment today!
Location
State TX
County Montgomery
Area Conroe Southeast
Rooms
Bedroom Description Primary Bed - 1st Floor,Walk-In Closet
Other Rooms 1 Living Area, Breakfast Room, Formal Dining, Gameroom Up, Utility Room in House
Master Bathroom Primary Bath: Double Sinks, Primary Bath: Shower Only, Primary Bath: Soaking Tub
Kitchen Kitchen open to Family Room, Pantry, Walk-in Pantry
Interior
Interior Features 2 Staircases, Crown Molding, Fire/Smoke Alarm, High Ceiling
Heating Central Gas
Cooling Central Electric
Flooring Carpet, Tile
Fireplaces Number 1
Fireplaces Type Gaslog Fireplace
Exterior
Exterior Feature Back Yard Fenced, Patio/Deck, Private Driveway, Sprinkler System, Storage Shed, Subdivision Tennis Court
Parking Features Attached Garage
Garage Spaces 2.0
Roof Type Composition
Street Surface Asphalt
Private Pool No
Building
Lot Description In Golf Course Community, Subdivision Lot
Story 2
Foundation Slab
Water Water District
Structure Type Brick,Cement Board
New Construction No
Schools
Elementary Schools Wilkinson Elementary School
Middle Schools Stockton Junior High School
High Schools Conroe High School
School District 11 - Conroe
Others
HOA Fee Include Courtesy Patrol,Recreational Facilities
Senior Community No
Restrictions Deed Restrictions
Tax ID 8320-09-21000
Energy Description Ceiling Fans,Insulation - Blown Cellulose,Radiant Attic Barrier
Acceptable Financing Cash Sale, Conventional, FHA
Tax Rate 2.3888
Disclosures Sellers Disclosure
Listing Terms Cash Sale, Conventional, FHA
Financing Cash Sale,Conventional,FHA
Special Listing Condition Sellers Disclosure
Read Less
Want to know what your home might be worth? Contact us for a FREE valuation!

Our team is ready to help you sell your home for the highest possible price ASAP

Bought with Allison James of Texas, LLC





