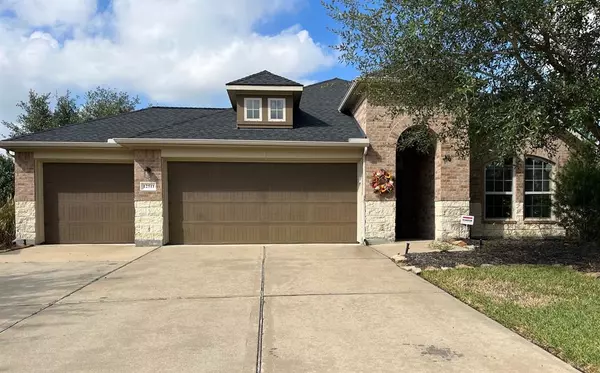$399,888
For more information regarding the value of a property, please contact us for a free consultation.
12511 Point Arbor CT Tomball, TX 77377
3 Beds
2 Baths
2,313 SqFt
Key Details
Property Type Single Family Home
Listing Status Sold
Purchase Type For Sale
Square Footage 2,313 sqft
Price per Sqft $168
Subdivision Villages/Northpointe Sec 15
MLS Listing ID 92153223
Sold Date 02/23/23
Style Traditional
Bedrooms 3
Full Baths 2
HOA Fees $54/ann
HOA Y/N 1
Year Built 2011
Annual Tax Amount $7,969
Tax Year 2021
Lot Size 10,618 Sqft
Acres 0.2438
Property Description
Wonderful 3/2/3 David Weekly home in a beautiful neighborhood w/many small ponds. This single story home is located in the cul-de-sac w/an oversized lot. The home has a great layout w/high ceilings, study up at front of home, large dining room, & a split bedroom plan. The spacious open concept living/breakfast/kitchen area has a grand feel to it w/high ceiling plenty of room to move around. This property contains many extras & upgrades, such as a built-in desk, oversized island, reverse osmosis system, pot & pan drawers, shoe rack, & a covered patio. Newly installed granite is in the kitchen & laundry room. A 3 car garage allows extra parking & storage space. This home also has a newer roof. Much room for entertaining in the backyard or space for a pool. Also the back covered patio is plumbed for an outdoor kitchen. In 2021 a new roof was installed, new water heater & washer also installed. Tomball award wining schools are important for this area. Close to entertainment & SH 249.
Location
State TX
County Harris
Area Tomball South/Lakewood
Rooms
Bedroom Description All Bedrooms Down
Other Rooms Breakfast Room, Family Room, Formal Dining, Home Office/Study, Utility Room in House
Master Bathroom Primary Bath: Double Sinks, Primary Bath: Separate Shower, Primary Bath: Soaking Tub, Secondary Bath(s): Tub/Shower Combo
Den/Bedroom Plus 3
Kitchen Island w/o Cooktop, Kitchen open to Family Room, Pantry, Pots/Pans Drawers, Reverse Osmosis
Interior
Interior Features Formal Entry/Foyer, High Ceiling, Wired for Sound
Heating Central Gas
Cooling Central Electric
Flooring Carpet, Tile
Exterior
Exterior Feature Back Yard Fenced, Covered Patio/Deck, Fully Fenced, Porch, Side Yard, Subdivision Tennis Court
Parking Features Attached Garage
Garage Spaces 3.0
Garage Description Auto Garage Door Opener
Roof Type Composition
Street Surface Concrete
Private Pool No
Building
Lot Description Cleared, Cul-De-Sac, Subdivision Lot
Story 1
Foundation Slab
Lot Size Range 0 Up To 1/4 Acre
Water Water District
Structure Type Brick,Cement Board
New Construction No
Schools
Elementary Schools Canyon Pointe Elementary School
Middle Schools Grand Lakes Junior High School
High Schools Tomball Memorial H S
School District 53 - Tomball
Others
HOA Fee Include Clubhouse,Recreational Facilities
Senior Community No
Restrictions Deed Restrictions
Tax ID 132-372-002-0020
Ownership Full Ownership
Energy Description Ceiling Fans,Digital Program Thermostat,Energy Star Appliances,Insulated/Low-E windows,Insulation - Spray-Foam,Radiant Attic Barrier
Acceptable Financing Cash Sale, Conventional, FHA, Other, USDA Loan, VA
Tax Rate 2.7964
Disclosures Mud, Sellers Disclosure
Listing Terms Cash Sale, Conventional, FHA, Other, USDA Loan, VA
Financing Cash Sale,Conventional,FHA,Other,USDA Loan,VA
Special Listing Condition Mud, Sellers Disclosure
Read Less
Want to know what your home might be worth? Contact us for a FREE valuation!

Our team is ready to help you sell your home for the highest possible price ASAP

Bought with Coldwell Banker Realty - Greater Northwest





