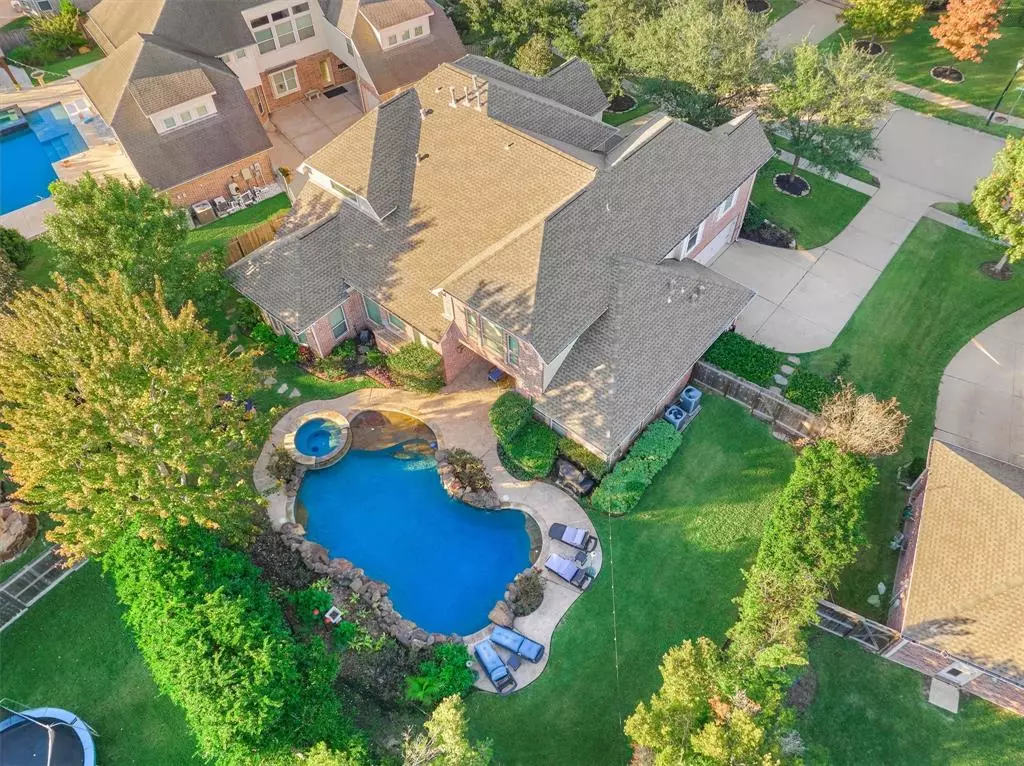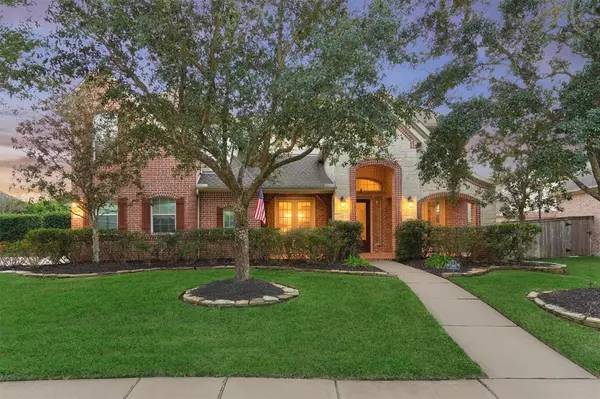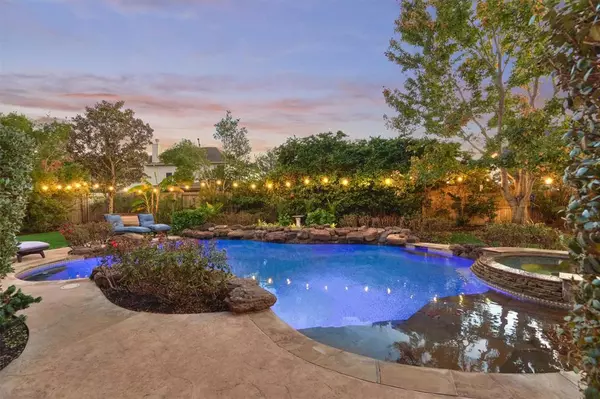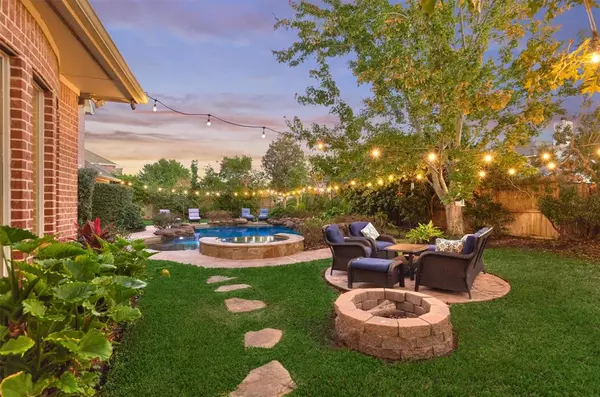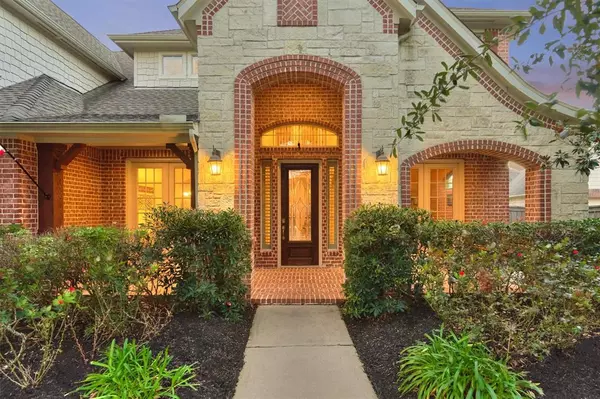$689,000
For more information regarding the value of a property, please contact us for a free consultation.
11803 Silverwood Bend LN Cypress, TX 77433
5 Beds
3.1 Baths
4,113 SqFt
Key Details
Property Type Single Family Home
Listing Status Sold
Purchase Type For Sale
Square Footage 4,113 sqft
Price per Sqft $164
Subdivision Blackhorse Ranch
MLS Listing ID 77020770
Sold Date 02/17/23
Style Traditional
Bedrooms 5
Full Baths 3
Half Baths 1
HOA Fees $91/ann
HOA Y/N 1
Year Built 2003
Annual Tax Amount $14,815
Tax Year 2022
Lot Size 0.303 Acres
Acres 0.3027
Property Description
Gorgeous home in the gated section of Blackhorse Ranch. This lovely 2 story offers 5 bedrooms, 3.5 baths + pool & spa. Brick & stone elevation w front porch + swing. High ceilings as you walk in, tiled entryway, formal dining w wine cellar, large study, open floor plan. Family rm featuring cozy fireplace, high ceilings & open to kitchen. Venetian style kitchen w cedar beams, exposed brick wall surrounding 5 burner gas cooktop, SS appliances, tiled floors and more! Breakfast rm + sun room - could be a craft room/additional office. Spacious primary bedroom w ensuite bathroom offering dual sinks, vanity, jetted tub and large walk in shower plus large closet. Upstairs you'll find an additional 4 bedrooms all very spacious plus 2 full bathrooms, large game room, homework station plus a flex room w french doors. You'll fall in love with the backyard that features blue lagoon pool & spa, Fire pit area and a covered patio plus green space. Never flooded! Zoned to highly acclaimed schools.
Location
State TX
County Harris
Area Cypress South
Rooms
Bedroom Description 2 Primary Bedrooms,En-Suite Bath,Primary Bed - 1st Floor,Sitting Area,Split Plan,Walk-In Closet
Other Rooms Breakfast Room, Family Room, Formal Dining, Gameroom Up, Home Office/Study, Kitchen/Dining Combo, Living Area - 1st Floor, Media, Utility Room in House
Master Bathroom Half Bath, Primary Bath: Double Sinks, Primary Bath: Jetted Tub, Primary Bath: Separate Shower, Secondary Bath(s): Tub/Shower Combo, Vanity Area
Kitchen Breakfast Bar, Butler Pantry, Island w/o Cooktop, Kitchen open to Family Room, Pantry, Walk-in Pantry
Interior
Interior Features Crown Molding, Drapes/Curtains/Window Cover, Fire/Smoke Alarm, Formal Entry/Foyer, High Ceiling, Prewired for Alarm System, Spa/Hot Tub
Heating Central Gas
Cooling Central Electric
Flooring Carpet, Engineered Wood, Tile
Fireplaces Number 1
Fireplaces Type Gas Connections
Exterior
Exterior Feature Back Yard, Back Yard Fenced, Controlled Subdivision Access, Covered Patio/Deck, Patio/Deck, Porch, Side Yard, Spa/Hot Tub, Sprinkler System
Parking Features Attached Garage
Garage Spaces 3.0
Garage Description Auto Garage Door Opener
Pool Gunite, Heated, In Ground
Roof Type Composition
Street Surface Concrete
Private Pool Yes
Building
Lot Description Subdivision Lot
Faces North
Story 2
Foundation Slab
Lot Size Range 1/4 Up to 1/2 Acre
Builder Name Coventry
Sewer Public Sewer
Water Water District
Structure Type Brick,Cement Board,Stone
New Construction No
Schools
Elementary Schools Pope Elementary School (Cypress-Fairbanks)
Middle Schools Smith Middle School (Cypress-Fairbanks)
High Schools Cypress Ranch High School
School District 13 - Cypress-Fairbanks
Others
HOA Fee Include Other
Senior Community No
Restrictions Deed Restrictions
Tax ID 123-939-001-0035
Energy Description Attic Vents,Ceiling Fans,Digital Program Thermostat,High-Efficiency HVAC,HVAC>13 SEER,Insulation - Blown Fiberglass,North/South Exposure,Tankless/On-Demand H2O Heater
Acceptable Financing Cash Sale, Conventional, VA
Tax Rate 2.919
Disclosures Mud, Sellers Disclosure
Listing Terms Cash Sale, Conventional, VA
Financing Cash Sale,Conventional,VA
Special Listing Condition Mud, Sellers Disclosure
Read Less
Want to know what your home might be worth? Contact us for a FREE valuation!

Our team is ready to help you sell your home for the highest possible price ASAP

Bought with Zuri Properties

