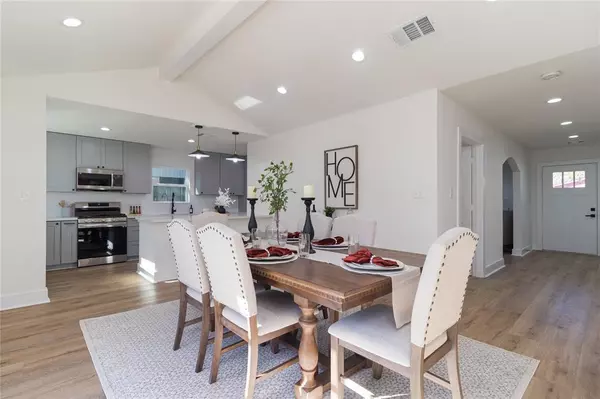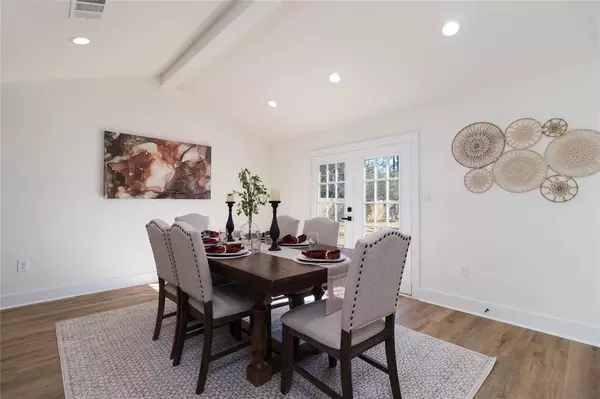$249,900
For more information regarding the value of a property, please contact us for a free consultation.
7634 Cabot ST Houston, TX 77016
3 Beds
2 Baths
1,816 SqFt
Key Details
Property Type Single Family Home
Listing Status Sold
Purchase Type For Sale
Square Footage 1,816 sqft
Price per Sqft $137
Subdivision Scenic Woods
MLS Listing ID 10877519
Sold Date 02/24/23
Style Traditional
Bedrooms 3
Full Baths 2
Year Built 1960
Annual Tax Amount $3,806
Tax Year 2022
Lot Size 8,640 Sqft
Acres 0.1983
Property Description
Completely renovated inside and out! Located in Northeast Houston with easy access to Highway 59 and the 610 Loop. Minutes from downtown, Minute Maid Park, Toyota Center, and so much more. This cute and cozy one story offers 3 bedrooms and 2 full bathroom with new SPC vinyl planks and carpet throughout the home. Brand new 25-year roof and new HVAC. Equipped with a digital thermostat and electric W/D hookups. Quartz countertops in the kitchen and bathrooms. Inside the primary suite, you will enjoy space with the double sinks and large walk in shower. The garage was converted into a oversized living room to entertain more guests. So many updates to list, you need to schedule a tour today!
Location
State TX
County Harris
Area Northeast Houston
Rooms
Bedroom Description Walk-In Closet
Master Bathroom Primary Bath: Double Sinks, Primary Bath: Shower Only, Secondary Bath(s): Tub/Shower Combo
Interior
Interior Features Fire/Smoke Alarm, High Ceiling
Heating Central Gas
Cooling Central Gas
Flooring Carpet, Tile, Vinyl Plank
Exterior
Exterior Feature Back Green Space, Back Yard, Back Yard Fenced, Fully Fenced
Roof Type Composition,Other
Street Surface Asphalt
Private Pool No
Building
Lot Description Subdivision Lot
Story 1
Foundation Slab
Lot Size Range 0 Up To 1/4 Acre
Sewer Public Sewer
Water Public Water
Structure Type Brick
New Construction No
Schools
Elementary Schools Shadydale Elementary
Middle Schools Forest Brook Middle School
High Schools North Forest High School
School District 27 - Houston
Others
Senior Community No
Restrictions No Restrictions
Tax ID 082-475-000-0009
Ownership Full Ownership
Energy Description Ceiling Fans
Acceptable Financing Cash Sale, Conventional, FHA, Investor, VA
Tax Rate 2.3307
Disclosures No Disclosures
Listing Terms Cash Sale, Conventional, FHA, Investor, VA
Financing Cash Sale,Conventional,FHA,Investor,VA
Special Listing Condition No Disclosures
Read Less
Want to know what your home might be worth? Contact us for a FREE valuation!

Our team is ready to help you sell your home for the highest possible price ASAP

Bought with eXp Realty LLC





