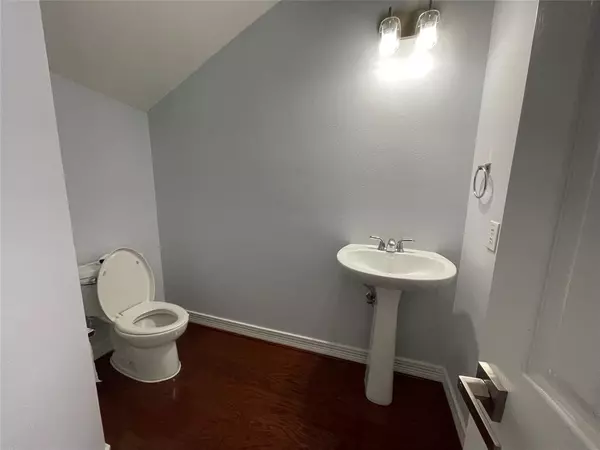$765,000
For more information regarding the value of a property, please contact us for a free consultation.
11802 Crescent Bluff Drive Pearland, TX 77584
5 Beds
3.1 Baths
5,061 SqFt
Key Details
Property Type Single Family Home
Listing Status Sold
Purchase Type For Sale
Square Footage 5,061 sqft
Price per Sqft $142
Subdivision Shadow Creek Ranch Sf1 Sf2
MLS Listing ID 9298107
Sold Date 02/24/23
Style Traditional
Bedrooms 5
Full Baths 3
Half Baths 1
HOA Fees $70/ann
HOA Y/N 1
Year Built 2004
Property Description
Elegant 5 bedroom home sitting on almost half an acre within exclusive gated community. Gracefully appointed with over 5,000sq ft of living space this splendid property features soaring ceilings and has recently been remodeled with designer finishes, a new roof, new carpet, new design restrooms and paint! Formal living and dining, game room, open concept living with views of the lake and fountain right outside your back door. Elegant kitchen with 42' cabinets, granite counters. Expansive primary suite with large walk in closet that has exceptional space. Primary bath with huge space and separate shower. 4 bedrooms at the top of your beautifully refinished staircase. Putting green in your back yard that also has a covered patio. Close to Pearland Town Center and local attractions. 288 is a short drive with fast commute to downtown and medical center. Access gate code is 2427.
Location
State TX
County Brazoria
Area Pearland
Interior
Heating Central Gas
Cooling Central Electric
Exterior
Parking Features Attached Garage
Garage Spaces 3.0
Waterfront Description Lake View
Roof Type Composition
Private Pool No
Building
Lot Description Subdivision Lot, Waterfront
Story 2
Foundation Slab
Lot Size Range 0 Up To 1/4 Acre
Sewer Public Sewer
Water Public Water
Structure Type Brick
New Construction No
Schools
Elementary Schools Marek Elementary School
Middle Schools Nolan Ryan Junior High School
High Schools Shadow Creek High School
School District 3 - Alvin
Others
Senior Community Yes
Restrictions Deed Restrictions
Tax ID 7502-0601-006
Disclosures Sellers Disclosure
Special Listing Condition Sellers Disclosure
Read Less
Want to know what your home might be worth? Contact us for a FREE valuation!

Our team is ready to help you sell your home for the highest possible price ASAP

Bought with HomeSmart





