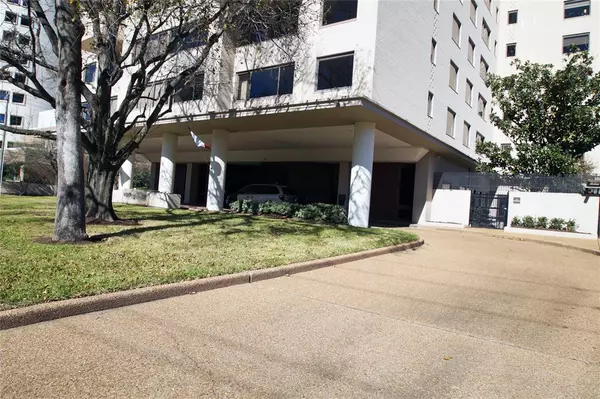$196,000
For more information regarding the value of a property, please contact us for a free consultation.
1400 Hermann DR #10B Houston, TX 77004
2 Beds
2 Baths
1,433 SqFt
Key Details
Property Type Condo
Listing Status Sold
Purchase Type For Sale
Square Footage 1,433 sqft
Price per Sqft $132
Subdivision 1400 Hermann Condominiums
MLS Listing ID 98427024
Sold Date 02/24/23
Bedrooms 2
Full Baths 2
HOA Fees $1,863/mo
Year Built 1957
Annual Tax Amount $4,211
Tax Year 2022
Property Description
Stunning views in three directions! Full service building in the heart of Museum District. Valet & 24/7 concierge desk. Included in maintenance: All utilities, internet, basic cable and AC & Heat equipment. Prepare to enjoy the private enclosed park with pool, heated spa, tennis, BBQ grills, pergola & garden area. On the 1st floor is a gathering room, full kitchen & dining room. This unit is lovingly maintained, repainted and made-ready to occupy immediately or remodel. Washer and Dryer are installed and the master bath is already redone w/oversized shower. The expansive living area will accommodate a baby grand or study area plus a seating group. Kitchen is fully fitted including fridge. Lots of cabinets and counter space. Gleaming parquet flooring through the entertaining area and bedrooms. Tile in entry, kitchen & baths. Easy MetroRail access to the Medical Center, Rice U, Reliant Stadium & downtown. Also close to U of H, St. Thomas, TSU and HCC.
Location
State TX
County Harris
Area Rice/Museum District
Building/Complex Name 1400 HERMANN
Rooms
Bedroom Description 2 Bedrooms Down,Primary Bed - 1st Floor
Other Rooms Formal Dining, Formal Living, Living Area - 1st Floor
Kitchen Pots/Pans Drawers
Interior
Interior Features Concrete Walls, Formal Entry/Foyer, Refrigerator Included
Heating Other Heating
Cooling Other Cooling
Flooring Tile, Wood
Appliance Dryer Included, Refrigerator, Washer Included
Dryer Utilities 1
Exterior
Exterior Feature Party Room, Service Elevator, Spa, Storage, Tennis, Trash Chute
Street Surface Concrete,Curbs,Gutters
Parking Type Assigned Parking
Total Parking Spaces 2
Private Pool No
Building
Building Description Concrete, Concierge,Lounge,Storage Outside of Unit
Faces East
Structure Type Concrete
New Construction No
Schools
Elementary Schools Poe Elementary School
Middle Schools Cullen Middle School (Houston)
High Schools Lamar High School (Houston)
School District 27 - Houston
Others
Pets Allowed With Restrictions
HOA Fee Include Building & Grounds,Cable TV,Concierge,Electric,Full Utilities,Insurance Common Area,Internet,Limited Access,Porter,Recreational Facilities,Trash Removal,Valet Parking,Water and Sewer
Tax ID 110-717-000-0002
Ownership Full Ownership
Acceptable Financing Cash Sale, Conventional
Tax Rate 2.3307
Disclosures HOA First Right of Refusal, Non Refundable Application Fee, Sellers Disclosure
Listing Terms Cash Sale, Conventional
Financing Cash Sale,Conventional
Special Listing Condition HOA First Right of Refusal, Non Refundable Application Fee, Sellers Disclosure
Read Less
Want to know what your home might be worth? Contact us for a FREE valuation!

Our team is ready to help you sell your home for the highest possible price ASAP

Bought with BHGRE Gary Greene






