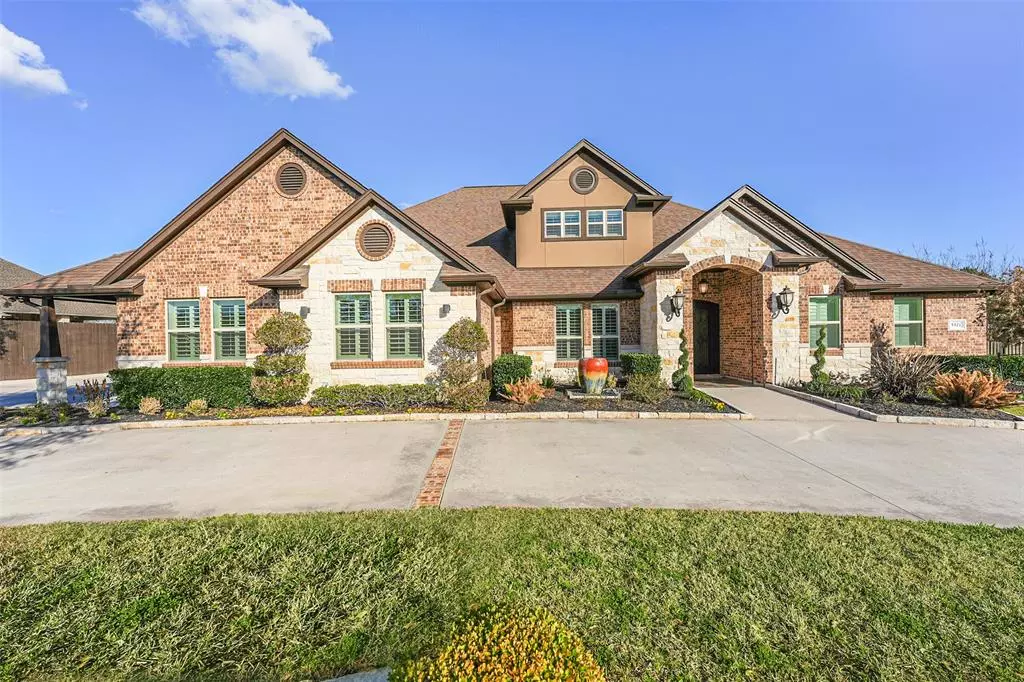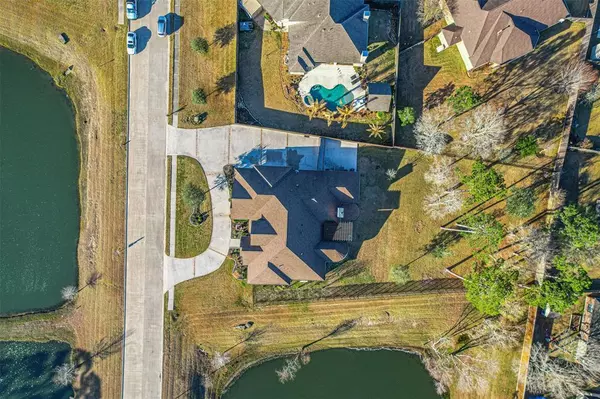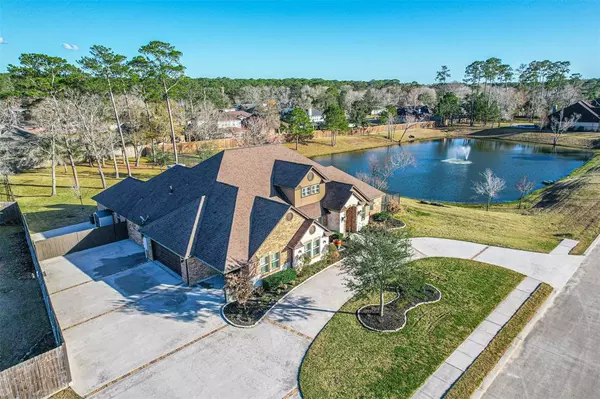$949,900
For more information regarding the value of a property, please contact us for a free consultation.
5321 Forest Cove DR Dickinson, TX 77539
5 Beds
4.1 Baths
4,316 SqFt
Key Details
Property Type Single Family Home
Listing Status Sold
Purchase Type For Sale
Square Footage 4,316 sqft
Price per Sqft $202
Subdivision Forest Cove Sec 2 2005
MLS Listing ID 64634286
Sold Date 02/27/23
Style Other Style
Bedrooms 5
Full Baths 4
Half Baths 1
HOA Fees $41/ann
HOA Y/N 1
Year Built 2012
Annual Tax Amount $20,389
Tax Year 2022
Lot Size 0.710 Acres
Acres 0.7099
Property Description
Breathtaking is the only way to describe this prestigious home nestled between the ponds of Forest Cove. You will know this is the home you have been searching for as soon as you pass through the Orleans style iron/glass front door. The beauty of this home is enhanced by 12" baseboards, custom hand picked counters throughout, carefully placed windows to enhance the light, impressive high end fixtures, plush flooring throughout and much more. The kitchen will make you WANT to cook with all it's features and don't forget to check out the pantry! You will never want to leave your bedroom with the double closet and spa in the primary. The other 3 bedrooms have completely updated connecting baths. The covered outdoor entertaining area will impress all your friends. EV charging station, whole home generator and much more The easiest access to I-45 in Galveston County. List of all amenities/upgrades attached to listing
Location
State TX
County Galveston
Area Dickinson
Rooms
Bedroom Description Primary Bed - 1st Floor,Split Plan,Walk-In Closet
Other Rooms Formal Dining, Guest Suite, Home Office/Study
Master Bathroom Bidet, Primary Bath: Double Sinks
Den/Bedroom Plus 5
Kitchen Butler Pantry, Island w/o Cooktop, Kitchen open to Family Room, Pot Filler, Soft Closing Cabinets, Soft Closing Drawers
Interior
Interior Features Crown Molding, Prewired for Alarm System, Refrigerator Included, Wet Bar, Wired for Sound
Heating Central Gas
Cooling Central Electric
Flooring Carpet, Engineered Wood
Fireplaces Number 2
Fireplaces Type Gaslog Fireplace
Exterior
Exterior Feature Covered Patio/Deck, Sprinkler System
Parking Features Attached Garage, Oversized Garage
Garage Spaces 3.0
Garage Description Circle Driveway, Double-Wide Driveway, EV Charging Station
Waterfront Description Pond
Roof Type Composition
Street Surface Concrete
Private Pool No
Building
Lot Description Water View, Waterfront
Faces West
Story 1.5
Foundation Slab
Lot Size Range 1/4 Up to 1/2 Acre
Sewer Public Sewer
Water Public Water
Structure Type Brick,Stone
New Construction No
Schools
Elementary Schools Hughes Road Elementary School
Middle Schools John And Shamarion Barber Middle School
High Schools Dickinson High School
School District 17 - Dickinson
Others
Senior Community No
Restrictions Deed Restrictions
Tax ID 3382-0002-0016-000
Energy Description Energy Star Appliances,Energy Star/CFL/LED Lights,Generator,High-Efficiency HVAC,Insulated/Low-E windows,Insulation - Blown Cellulose,Radiant Attic Barrier,Tankless/On-Demand H2O Heater
Acceptable Financing Cash Sale, Conventional, FHA, VA
Tax Rate 2.5305
Disclosures Sellers Disclosure
Listing Terms Cash Sale, Conventional, FHA, VA
Financing Cash Sale,Conventional,FHA,VA
Special Listing Condition Sellers Disclosure
Read Less
Want to know what your home might be worth? Contact us for a FREE valuation!

Our team is ready to help you sell your home for the highest possible price ASAP

Bought with Holstien Properties, LLC





