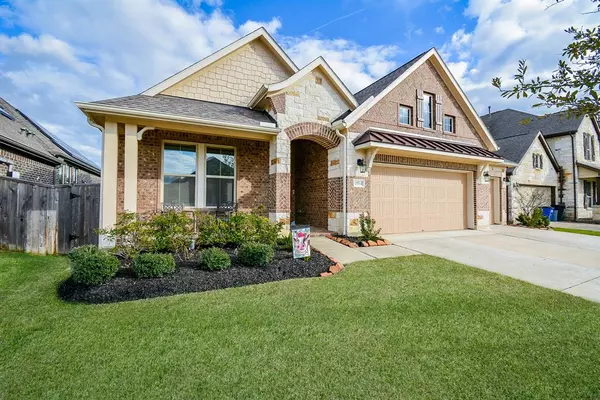$450,000
For more information regarding the value of a property, please contact us for a free consultation.
15514 Ponderosa Bend DR Cypress, TX 77429
4 Beds
2 Baths
2,204 SqFt
Key Details
Property Type Single Family Home
Listing Status Sold
Purchase Type For Sale
Square Footage 2,204 sqft
Price per Sqft $196
Subdivision Wildwood At Oakcrest
MLS Listing ID 59786058
Sold Date 03/01/23
Style Traditional
Bedrooms 4
Full Baths 2
HOA Fees $66/ann
HOA Y/N 1
Year Built 2019
Annual Tax Amount $8,992
Tax Year 2022
Lot Size 7,920 Sqft
Acres 0.1818
Property Description
Perfect Location with NO backyard Neighbors! Built in 2019 and just like NEW! Builder's Major Structural Warranty through 2029. This Stunning 1 Story home with 3 Car Garage has SO many upgrades you will have to tour this home to see for yourself! This home boasts 4 bedrooms with a Kitchen open to the Family and Dining Room with High Ceilings. Family room has Cast Stone Fireplace Surround and Mantel with Surround Sound Atmos Speakers, Upgraded Granite on Kitchen counters with Pot & Pan Drawer under the gas cooktop, Upgraded Convection Microwave/ Oven, Extended Covered Back Patio with prewired for speakers, entire House Surge Protector, Sprinklers with Rachio Smart System, Smart Controlled Garage Door Opener, Framed mirrors in Bathrooms and 50 amp outlet in garage.This home flows nicely with all the Secondary rooms located in the front of the home and Primary Bedroom located int he rear for privacy. The community has trails for hiking & biking, scenic ponds, and community clubhouse!
Location
State TX
County Harris
Area Tomball South/Lakewood
Rooms
Bedroom Description All Bedrooms Down,Primary Bed - 1st Floor,Walk-In Closet
Other Rooms Family Room, Utility Room in House
Master Bathroom Primary Bath: Double Sinks, Primary Bath: Shower Only, Secondary Bath(s): Tub/Shower Combo
Den/Bedroom Plus 4
Kitchen Island w/o Cooktop, Kitchen open to Family Room, Pantry, Pots/Pans Drawers, Under Cabinet Lighting, Walk-in Pantry
Interior
Interior Features Drapes/Curtains/Window Cover, High Ceiling, Wired for Sound
Heating Central Electric, Central Gas
Cooling Central Electric
Flooring Carpet, Tile
Fireplaces Number 1
Fireplaces Type Gaslog Fireplace
Exterior
Exterior Feature Back Yard Fenced, Covered Patio/Deck, Sprinkler System
Parking Features Attached Garage
Garage Spaces 3.0
Garage Description Auto Garage Door Opener
Roof Type Composition
Street Surface Concrete,Curbs,Gutters
Private Pool No
Building
Lot Description Subdivision Lot
Faces West
Story 1
Foundation Slab
Lot Size Range 0 Up To 1/4 Acre
Sewer Public Sewer
Water Public Water, Water District
Structure Type Brick,Cement Board
New Construction No
Schools
Elementary Schools Grand Oaks Elementary School
Middle Schools Grand Lakes Junior High School
High Schools Tomball Memorial H S
School District 53 - Tomball
Others
HOA Fee Include Clubhouse,Grounds,Recreational Facilities
Senior Community No
Restrictions Deed Restrictions
Tax ID 137-673-001-0012
Ownership Full Ownership
Energy Description Ceiling Fans,Digital Program Thermostat,Energy Star Appliances,Insulated/Low-E windows,Insulation - Spray-Foam
Acceptable Financing Cash Sale, Conventional, FHA, VA
Tax Rate 2.7257
Disclosures Exclusions, Mud, Sellers Disclosure
Green/Energy Cert Energy Star Qualified Home, Home Energy Rating/HERS
Listing Terms Cash Sale, Conventional, FHA, VA
Financing Cash Sale,Conventional,FHA,VA
Special Listing Condition Exclusions, Mud, Sellers Disclosure
Read Less
Want to know what your home might be worth? Contact us for a FREE valuation!

Our team is ready to help you sell your home for the highest possible price ASAP

Bought with Martha Turner Sotheby's International Realty





