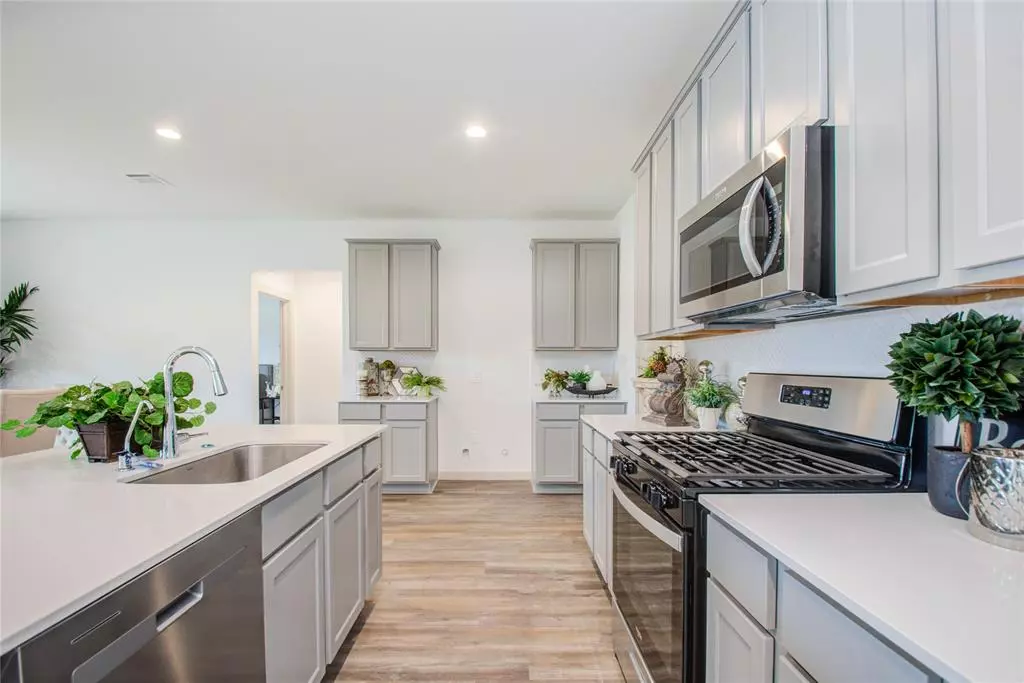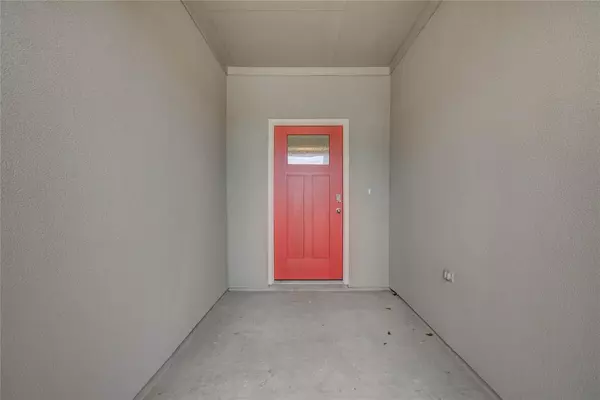$348,990
For more information regarding the value of a property, please contact us for a free consultation.
1203 Griffith View Lane Missouri City, TX 77459
4 Beds
2 Baths
2,146 SqFt
Key Details
Property Type Single Family Home
Listing Status Sold
Purchase Type For Sale
Square Footage 2,146 sqft
Price per Sqft $161
Subdivision Parks Edge
MLS Listing ID 54413044
Sold Date 02/23/23
Style Contemporary/Modern,Traditional
Bedrooms 4
Full Baths 2
HOA Fees $75/ann
HOA Y/N 1
Year Built 2023
Lot Size 7,522 Sqft
Property Description
NEW D.R. HORTON BUILT MODERN SERIES GARLAND PLAN (ELEVATION N) 1 STORY, 4 BEDROOM, 2 BATH! Ultra Versatile Open Concept Interior Layout. Tons of Incredible Interior features include 42" Grey kitchen cabinets with White silestone, stainless steel appliances, luxury vinyl flooring in entry, living, kitchen, hallways, tile in bath areas and carpet in bedrooms. This energy efficient home features Smart Home Package, Tankless Water Heater, 16 SEER AC, HERS rating, double paned low-E vinyl windows, Covered Patio with gas line,Sprinklers and Gutters. Located in Missouri City's newest 300 acre Master Planned Community of Parks Edge featuring lakes, over 6 miles of walking and biking trails, amenity center with clubhouse, three pools, waterslides, sports field, future Parks Edge Town Center and proposed on-site Fort Bend ISD elementary school. Come out to Parks Edge and make this new home yours TODAY!
Location
State TX
County Fort Bend
Area Missouri City Area
Rooms
Bedroom Description All Bedrooms Down
Other Rooms Family Room
Master Bathroom Primary Bath: Double Sinks
Interior
Interior Features Fire/Smoke Alarm, Prewired for Alarm System
Heating Central Gas
Cooling Central Electric
Flooring Carpet, Tile, Vinyl Plank
Exterior
Exterior Feature Back Yard Fenced, Covered Patio/Deck, Fully Fenced
Parking Features Attached Garage
Garage Spaces 2.0
Roof Type Composition
Private Pool No
Building
Lot Description Subdivision Lot
Faces Northwest
Story 1
Foundation Slab
Lot Size Range 0 Up To 1/4 Acre
Builder Name DR Horton
Sewer Public Sewer
Water Public Water
Structure Type Brick,Stucco
New Construction Yes
Schools
Elementary Schools Palmer Elementary School (Fort Bend)
Middle Schools Lake Olympia Middle School
High Schools Hightower High School
School District 19 - Fort Bend
Others
Senior Community No
Restrictions Deed Restrictions
Tax ID NA
Energy Description Ceiling Fans,Energy Star Appliances,High-Efficiency HVAC,HVAC>13 SEER,Insulated/Low-E windows,Insulation - Blown Cellulose,Tankless/On-Demand H2O Heater
Tax Rate 3.15
Disclosures No Disclosures
Green/Energy Cert Home Energy Rating/HERS
Special Listing Condition No Disclosures
Read Less
Want to know what your home might be worth? Contact us for a FREE valuation!

Our team is ready to help you sell your home for the highest possible price ASAP

Bought with eXp Realty LLC





