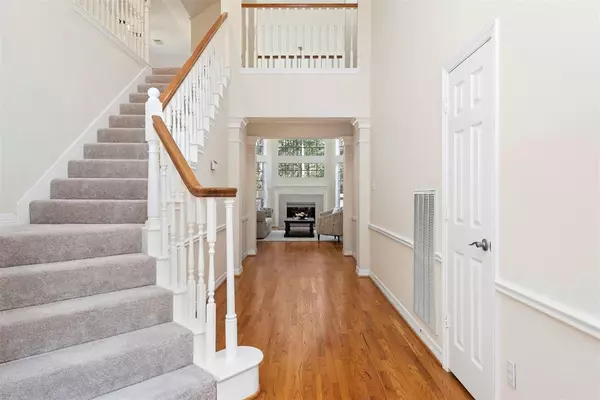$671,460
For more information regarding the value of a property, please contact us for a free consultation.
3 Baylark PL The Woodlands, TX 77382
4 Beds
3.1 Baths
3,610 SqFt
Key Details
Property Type Single Family Home
Listing Status Sold
Purchase Type For Sale
Square Footage 3,610 sqft
Price per Sqft $193
Subdivision Wdlnds Village Alden Br 09
MLS Listing ID 42803978
Sold Date 03/03/23
Style Traditional
Bedrooms 4
Full Baths 3
Half Baths 1
Year Built 1996
Annual Tax Amount $11,756
Tax Year 2022
Lot Size 10,798 Sqft
Acres 0.2479
Property Description
Gorgeous 4 BR, 3.5 BTH Village builders home In highly sought-after, beautifully wooded, and very neighborly Green Gables community. Updates have been done in the kitchen and primary bathroom. Wood floors throughout the first floor with tile in the kitchen and bathrooms. The large living room has plenty of natural sunlight to enjoy. This home comes complete with a study, formal dining and large sitting area in the primary bedroom. There is a large game room upstairs which looks out over the luscious greenbelt and custom designed patio. The gorgeous landscaping is ready for your Spring flowers. The garage is a 2 car plus a 2 car Porte cochere.This home is located on a cul de sac street which makes traffic minimal.
Location
State TX
County Montgomery
Community The Woodlands
Area The Woodlands
Rooms
Bedroom Description Primary Bed - 1st Floor,Walk-In Closet
Other Rooms Breakfast Room, Family Room, Formal Dining, Gameroom Up, Home Office/Study, Utility Room in House
Master Bathroom Half Bath, Primary Bath: Double Sinks, Primary Bath: Separate Shower
Kitchen Island w/o Cooktop, Kitchen open to Family Room, Pantry
Interior
Interior Features Formal Entry/Foyer, High Ceiling
Heating Central Gas
Cooling Central Electric
Flooring Tile, Wood
Fireplaces Number 1
Fireplaces Type Gaslog Fireplace
Exterior
Exterior Feature Back Green Space, Back Yard, Back Yard Fenced, Patio/Deck, Private Driveway, Sprinkler System, Subdivision Tennis Court
Parking Features Attached Garage
Garage Spaces 2.0
Carport Spaces 2
Garage Description Porte-Cochere
Roof Type Composition
Private Pool No
Building
Lot Description Greenbelt
Story 2
Foundation Slab
Lot Size Range 0 Up To 1/4 Acre
Builder Name Village Builder
Water Public Water, Water District
Structure Type Brick
New Construction No
Schools
Elementary Schools Bush Elementary School (Conroe)
Middle Schools Mccullough Junior High School
High Schools The Woodlands High School
School District 11 - Conroe
Others
Senior Community No
Restrictions Deed Restrictions
Tax ID 9719-09-01600
Tax Rate 2.1811
Disclosures Sellers Disclosure
Special Listing Condition Sellers Disclosure
Read Less
Want to know what your home might be worth? Contact us for a FREE valuation!

Our team is ready to help you sell your home for the highest possible price ASAP

Bought with Keller Williams Realty The Woodlands





