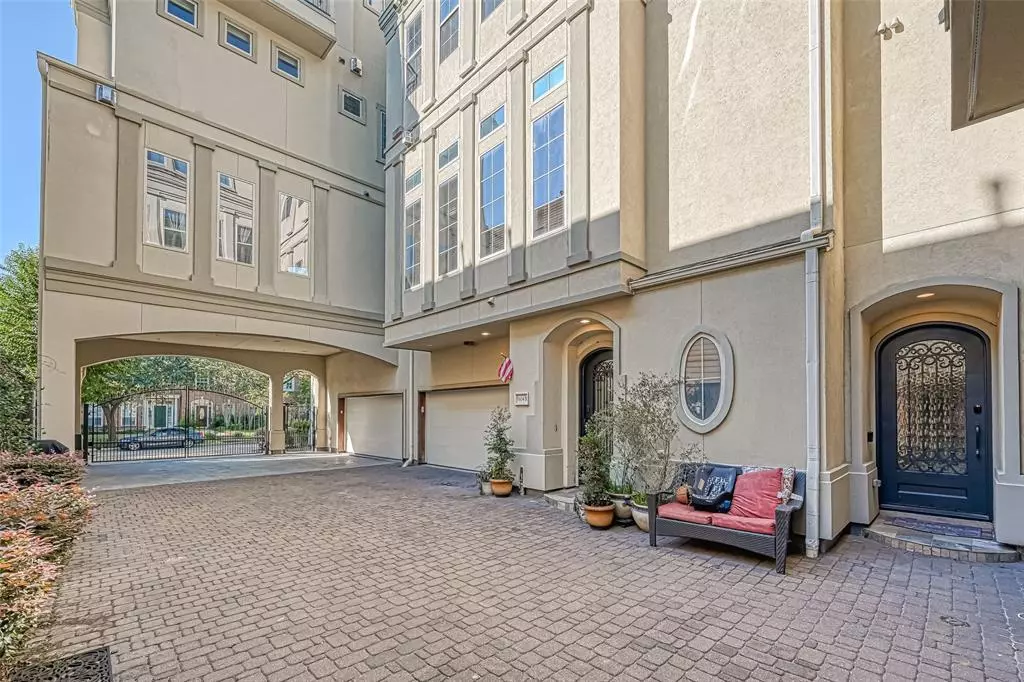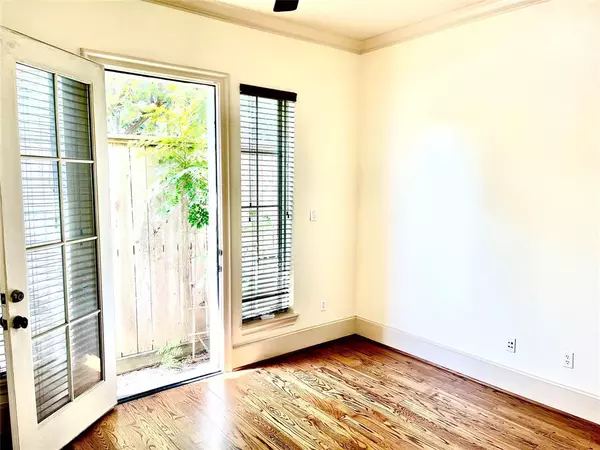$625,000
For more information regarding the value of a property, please contact us for a free consultation.
1614 Norfolk ST #B Houston, TX 77006
3 Beds
3.1 Baths
2,822 SqFt
Key Details
Property Type Townhouse
Sub Type Townhouse
Listing Status Sold
Purchase Type For Sale
Square Footage 2,822 sqft
Price per Sqft $214
Subdivision Castle Court Pt Rep 01
MLS Listing ID 69656889
Sold Date 03/03/23
Style Contemporary/Modern
Bedrooms 3
Full Baths 3
Half Baths 1
Year Built 2008
Annual Tax Amount $13,923
Tax Year 2021
Lot Size 1,773 Sqft
Property Description
Complete with an ELEVATOR, this energy-star rated, French-inspired urban townhome is located in a small gated community of just 3 homes, with NO HOA. Fantastic location within walking distance to several parks, The Menil Collection, H-E-B, lots of dining options, & easy access to Downtown & the Texas Medical Center. 4 stories featuring all the modern comforts, including custom hardwood flooring, crown molding, tankless water heater & solid-core doors throughout. Great entertaining floor plan w/ soaring 11' ceilings in the living room, open kitchen w/ 5 burner gas range & Kent Moore cabinets. 3 bedrooms + huge 4th-floor GAME-ROOM w/ wet bar & ROOFTOP TERRACE offering DOWNTOWN VIEWS! Very private & gated courtyard for pets or children. The spacious primary suite features a fireplace, spacious bath w/ dual sinks, large jetted tub & separate shower. Zoned to highly acclaimed Poe Elementary, this home has a clean stucco inspection report on hand. Move-in ready with fresh interior paint.
Location
State TX
County Harris
Area Montrose
Rooms
Bedroom Description 1 Bedroom Down - Not Primary BR,Primary Bed - 3rd Floor,Walk-In Closet
Other Rooms Formal Dining, Formal Living, Home Office/Study, Living Area - 2nd Floor
Den/Bedroom Plus 3
Kitchen Kitchen open to Family Room, Pantry, Soft Closing Cabinets, Soft Closing Drawers
Interior
Interior Features 2 Staircases, Alarm System - Owned, Balcony, Crown Molding, Drapes/Curtains/Window Cover, Elevator, Fire/Smoke Alarm, High Ceiling, Open Ceiling, Prewired for Alarm System, Refrigerator Included, Wet Bar, Wired for Sound
Heating Central Electric, Zoned
Cooling Central Gas, Zoned
Flooring Carpet, Tile, Wood
Fireplaces Number 2
Fireplaces Type Gas Connections, Gaslog Fireplace
Appliance Full Size, Gas Dryer Connections, Refrigerator, Washer Included
Laundry Central Laundry
Exterior
Exterior Feature Balcony, Controlled Access, Fenced, Patio/Deck, Private Driveway
Garage Attached Garage
Garage Spaces 2.0
View South
Roof Type Composition
Street Surface Concrete,Curbs,Gutters
Accessibility Automatic Gate, Driveway Gate
Parking Type Auto Garage Door Opener, Controlled Entrance, Garage Parking, Off Site Parking
Private Pool No
Building
Faces South
Story 4
Entry Level All Levels
Foundation Slab on Builders Pier
Builder Name David Weekly
Sewer Public Sewer
Water Public Water
Structure Type Stucco
New Construction No
Schools
Elementary Schools Poe Elementary School
Middle Schools Lanier Middle School
High Schools Lamar High School (Houston)
School District 27 - Houston
Others
Tax ID 039-224-007-0002
Energy Description Attic Vents,Ceiling Fans,Digital Program Thermostat,Energy Star/CFL/LED Lights,HVAC>13 SEER,Insulated Doors,Insulated/Low-E windows,Insulation - Batt,Insulation - Blown Fiberglass,Radiant Attic Barrier,Tankless/On-Demand H2O Heater
Acceptable Financing Cash Sale, Conventional
Tax Rate 2.3307
Disclosures Other Disclosures, Reports Available, Sellers Disclosure, Special Addendum
Green/Energy Cert Energy Star Qualified Home, National Green Bldg Cert (NAHB)
Listing Terms Cash Sale, Conventional
Financing Cash Sale,Conventional
Special Listing Condition Other Disclosures, Reports Available, Sellers Disclosure, Special Addendum
Read Less
Want to know what your home might be worth? Contact us for a FREE valuation!

Our team is ready to help you sell your home for the highest possible price ASAP

Bought with Ben Koshkin






