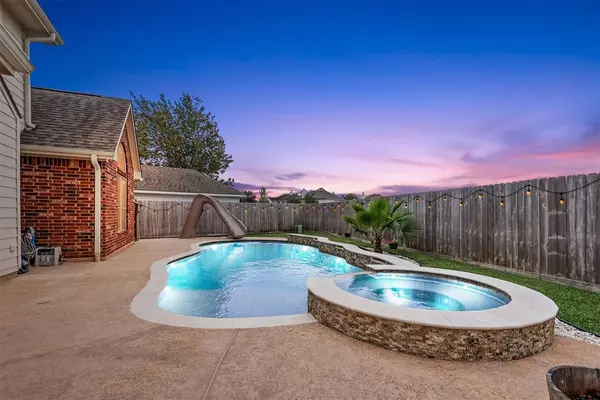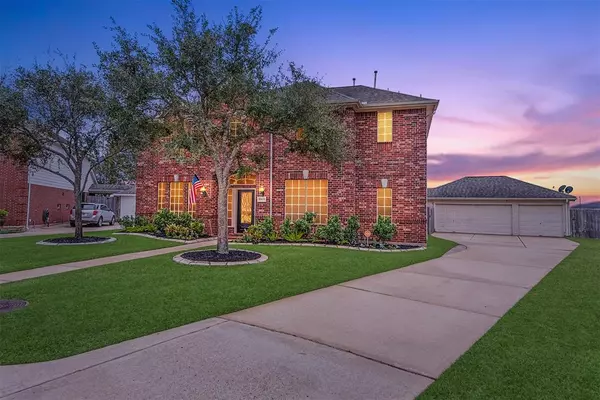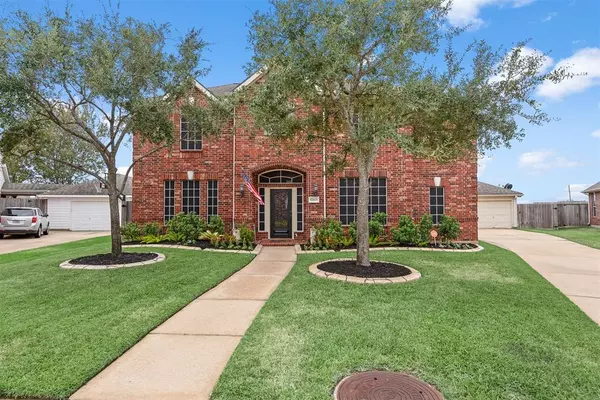$494,500
For more information regarding the value of a property, please contact us for a free consultation.
17803 Gables Bend DR Tomball, TX 77377
4 Beds
3.1 Baths
3,370 SqFt
Key Details
Property Type Single Family Home
Listing Status Sold
Purchase Type For Sale
Square Footage 3,370 sqft
Price per Sqft $144
Subdivision Village Creek Sec 11
MLS Listing ID 18034670
Sold Date 03/13/23
Style Traditional
Bedrooms 4
Full Baths 3
Half Baths 1
HOA Fees $63/ann
HOA Y/N 1
Year Built 2004
Annual Tax Amount $10,707
Tax Year 2021
Lot Size 9,146 Sqft
Acres 0.21
Property Description
Your search is over! This elegantly crafted 4-bedroom home seamlessly blends a classic architectural facade with modern amenities & is sure to delight. An entertainer's dream, the expansive floor plan offers two upstairs common areas flexible for your needs in addition to the downstairs family room with built-ins and a gas fireplace, and a home office with custom wood-crafted doors. Fill your home with savory scents as you whip up a festive treat in the chef's kitchen with tons of cabinet space, solid surface counters, a built-in oven, and gas cook top. Head outdoors to be dazzled in the private backyard with no rear neighbors as you enjoy the resort-style pool and spa - utter tranquility! End your day of fun or work in the peaceful main-level primary suite overlooking the backyard. Additional amenities include a detached 3-car garage, a hidden space under the stairs - ideal for a dog room or playhouse, owned Solar panels to reduce energy costs & access to coveted Tomball ISD schools!
Location
State TX
County Harris
Area Tomball South/Lakewood
Rooms
Bedroom Description En-Suite Bath,Primary Bed - 1st Floor,Split Plan,Walk-In Closet
Other Rooms Breakfast Room, Family Room, Gameroom Up, Home Office/Study, Utility Room in House
Master Bathroom Half Bath, Primary Bath: Double Sinks, Primary Bath: Separate Shower
Den/Bedroom Plus 4
Kitchen Island w/o Cooktop, Kitchen open to Family Room, Pantry
Interior
Interior Features Alarm System - Owned, Crown Molding, Drapes/Curtains/Window Cover, Fire/Smoke Alarm, Formal Entry/Foyer, High Ceiling
Heating Central Gas, Zoned
Cooling Central Electric, Zoned
Flooring Carpet, Laminate, Tile
Fireplaces Number 1
Exterior
Exterior Feature Back Green Space, Back Yard, Back Yard Fenced, Covered Patio/Deck, Patio/Deck, Spa/Hot Tub, Sprinkler System
Parking Features Detached Garage
Garage Spaces 3.0
Pool Gunite, Heated, In Ground
Roof Type Composition
Private Pool Yes
Building
Lot Description Greenbelt, Subdivision Lot
Faces East
Story 2
Foundation Slab
Lot Size Range 0 Up To 1/4 Acre
Water Water District
Structure Type Brick,Cement Board
New Construction No
Schools
Elementary Schools Willow Creek Elementary School (Tomball)
Middle Schools Willow Wood Junior High School
High Schools Tomball Memorial H S
School District 53 - Tomball
Others
HOA Fee Include Grounds,Recreational Facilities
Senior Community No
Restrictions Deed Restrictions
Tax ID 124-425-001-0023
Ownership Full Ownership
Energy Description Ceiling Fans,Digital Program Thermostat,Solar PV Electric Panels,Solar Screens
Acceptable Financing Cash Sale, Conventional, FHA, VA
Tax Rate 3.0164
Disclosures Mud, Sellers Disclosure
Listing Terms Cash Sale, Conventional, FHA, VA
Financing Cash Sale,Conventional,FHA,VA
Special Listing Condition Mud, Sellers Disclosure
Read Less
Want to know what your home might be worth? Contact us for a FREE valuation!

Our team is ready to help you sell your home for the highest possible price ASAP

Bought with Keller Williams Signature





