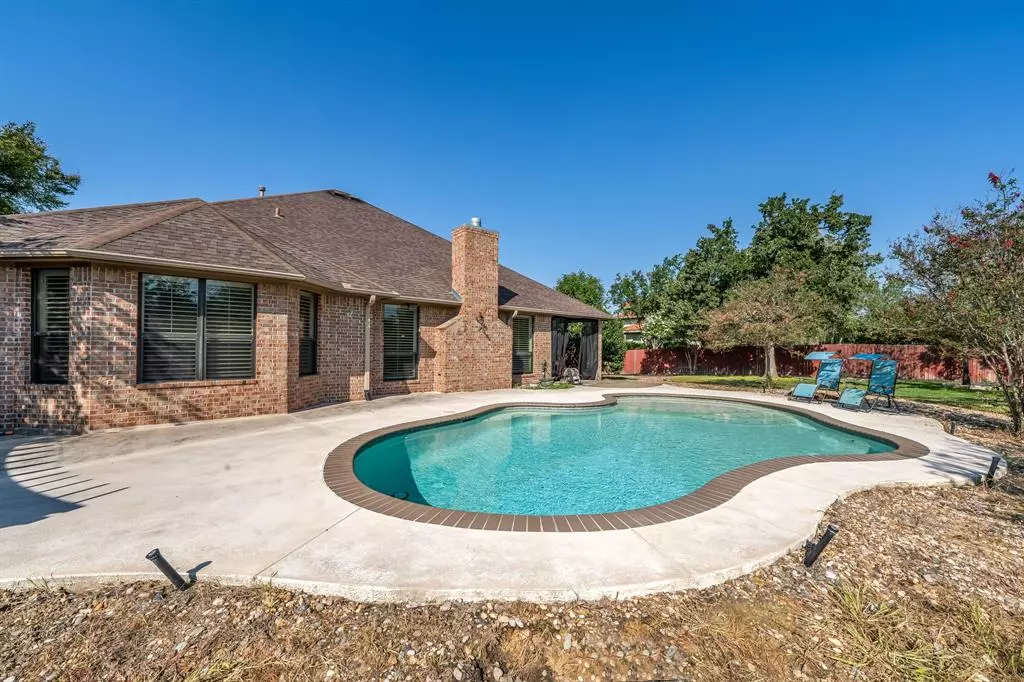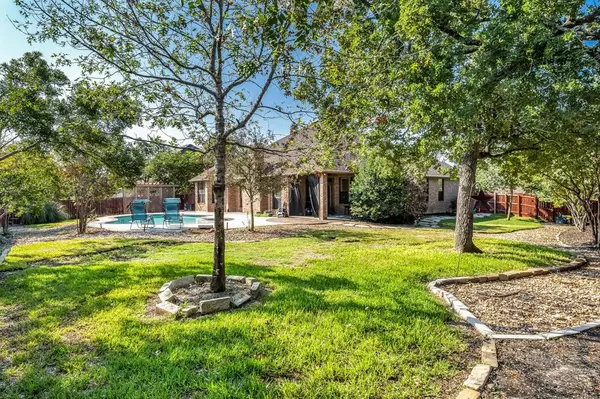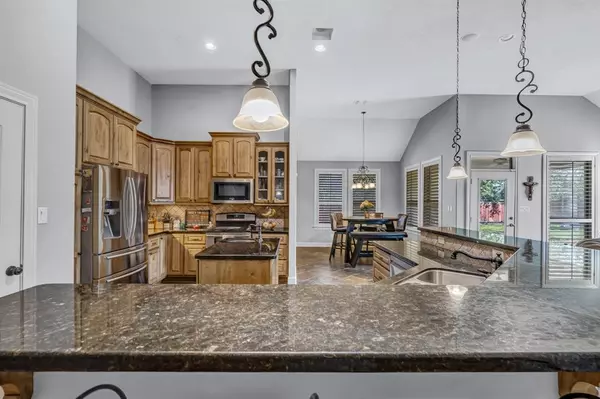$599,000
For more information regarding the value of a property, please contact us for a free consultation.
5309 Ballybunion CT College Station, TX 77845
4 Beds
3.1 Baths
2,889 SqFt
Key Details
Property Type Single Family Home
Listing Status Sold
Purchase Type For Sale
Square Footage 2,889 sqft
Price per Sqft $195
Subdivision Pebble Crk Ph 09-D
MLS Listing ID 7208806
Sold Date 03/10/23
Style Traditional
Bedrooms 4
Full Baths 3
Half Baths 1
HOA Fees $25/ann
HOA Y/N 1
Year Built 2007
Annual Tax Amount $13,328
Tax Year 2022
Lot Size 0.362 Acres
Acres 0.3616
Property Description
Come check out this freshly painted 4 bedroom in the popular Pebble Creek subdivision. This home sits on a raised elevation surrounded by lush landscaping and greets you with a beautiful entry double front door. Once inside the home, the entry way takes you to the formal dining room and office both having exterior door access and then leads you to the open concept kitchen. The kitchen features an island, gas range, stained cabinetry, stainless steel appliances and a breakfast room. The master has a large tiled shower with double shower head including a rainfall, a walk in closet and separate garden tub. The living room has a grand fireplace with electrical above to hang a tv. The best part of the home is walking right off the living room to the covered back patio for the outdoor living. Enjoy grilling hamburgers while being able to visit with guests in the swimming pool! Tons of seating areas around the pool for gatherings and memories!
Location
State TX
County Brazos
Rooms
Bedroom Description All Bedrooms Down
Other Rooms 1 Living Area, Home Office/Study, Utility Room in House
Master Bathroom Primary Bath: Jetted Tub, Primary Bath: Separate Shower
Kitchen Breakfast Bar, Island w/ Cooktop, Kitchen open to Family Room, Pantry, Second Sink, Walk-in Pantry
Interior
Interior Features Alarm System - Leased, Crown Molding, Dry Bar, Fire/Smoke Alarm, Formal Entry/Foyer, High Ceiling, Prewired for Alarm System
Heating Central Gas
Cooling Central Electric
Flooring Carpet, Laminate, Tile
Fireplaces Number 1
Fireplaces Type Gaslog Fireplace
Exterior
Exterior Feature Back Yard, Back Yard Fenced, Covered Patio/Deck, Fully Fenced, Porch
Parking Features Attached Garage
Garage Spaces 2.0
Pool In Ground
Roof Type Composition
Street Surface Asphalt
Private Pool Yes
Building
Lot Description Cul-De-Sac
Story 1
Foundation Slab
Lot Size Range 1/4 Up to 1/2 Acre
Sewer Public Sewer
Water Public Water
Structure Type Brick,Stone
New Construction No
Schools
Elementary Schools Pebble Creek Elementary School
Middle Schools A & M Consolidated Middle School
High Schools A & M Consolidated High School
School District 153 - College Station
Others
Senior Community No
Restrictions Restricted
Tax ID 304608
Ownership Full Ownership
Acceptable Financing Cash Sale, Conventional, FHA, VA
Tax Rate 2.2433
Disclosures Sellers Disclosure
Listing Terms Cash Sale, Conventional, FHA, VA
Financing Cash Sale,Conventional,FHA,VA
Special Listing Condition Sellers Disclosure
Read Less
Want to know what your home might be worth? Contact us for a FREE valuation!

Our team is ready to help you sell your home for the highest possible price ASAP

Bought with Oro Realty





