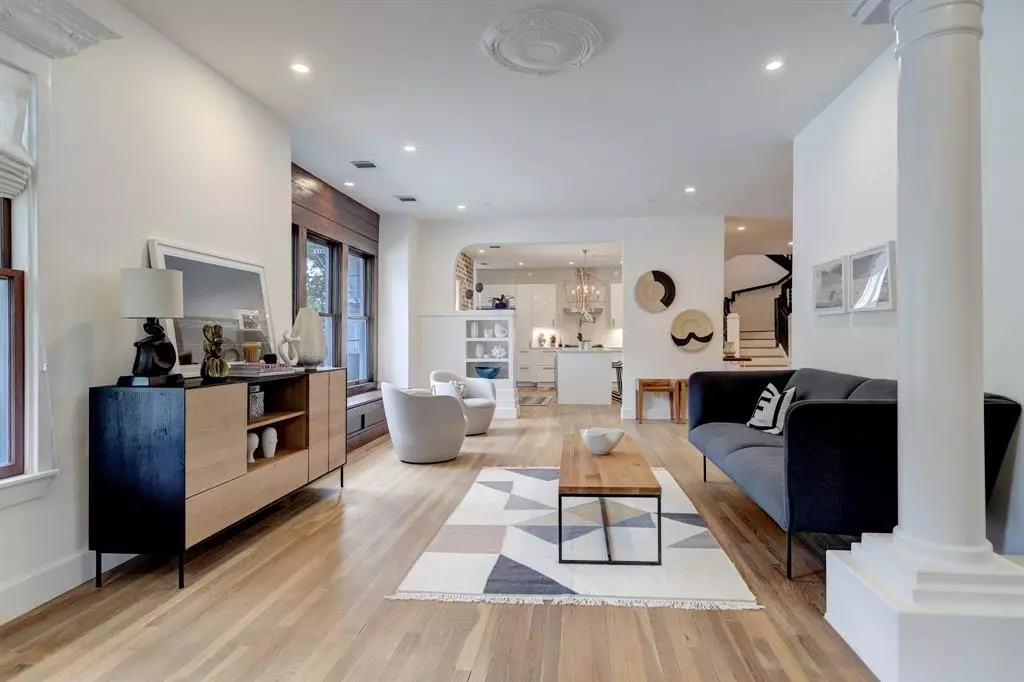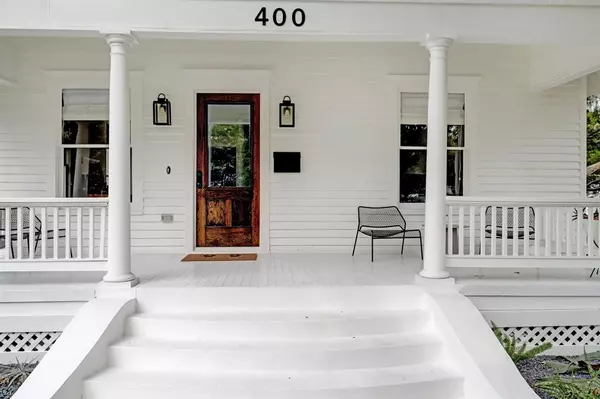$950,000
For more information regarding the value of a property, please contact us for a free consultation.
400 Cordell ST Houston, TX 77009
3 Beds
3.1 Baths
2,945 SqFt
Key Details
Property Type Single Family Home
Listing Status Sold
Purchase Type For Sale
Square Footage 2,945 sqft
Price per Sqft $322
Subdivision Brooke Smith
MLS Listing ID 84518021
Sold Date 03/13/23
Style Traditional
Bedrooms 3
Full Baths 3
Half Baths 1
Year Built 1918
Lot Size 5,000 Sqft
Acres 0.115
Property Description
A City of Houston Protected Landmark, 400 Cordell is the epitome of understated elegance and sophistication, combining old world charm with modern, everyday luxuries. The historic Whitaker-Brown-Graliano home offers open concept living while preserving original architectural elements throughout the home. An unforgettable kitchen featuring Samsung smart appliances, Verona commercial dual fuel range, apron sink, and quartzite counters. One of the finest renovations in historic Brooke Smith to date, 400 Cordell embodies the delicate balance of past and present in luxury urban living. The staircase with reclaimed railing takes you to an equally stunning second floor with an exceptional primary suite. Standout features of the primary bath include floating dual sinks, soaking tub under a skylight, flex space, and an enviable closet. Sitting on a tree-studded
corner lots, this home is truly one-of-a-kind.
Location
State TX
County Harris
Area Heights/Greater Heights
Rooms
Bedroom Description 1 Bedroom Down - Not Primary BR,En-Suite Bath,Primary Bed - 2nd Floor,Walk-In Closet
Other Rooms Family Room, Home Office/Study, Living Area - 1st Floor, Utility Room in House
Master Bathroom Half Bath, Primary Bath: Double Sinks, Primary Bath: Separate Shower, Primary Bath: Soaking Tub, Secondary Bath(s): Tub/Shower Combo
Kitchen Breakfast Bar, Island w/o Cooktop, Pot Filler, Under Cabinet Lighting
Interior
Interior Features Fire/Smoke Alarm, High Ceiling, Prewired for Alarm System
Heating Central Gas
Cooling Central Electric
Flooring Wood
Exterior
Exterior Feature Covered Patio/Deck, Patio/Deck, Porch, Side Yard
Parking Features Attached Garage
Garage Spaces 2.0
Roof Type Composition
Private Pool No
Building
Lot Description Corner, Subdivision Lot
Faces West
Story 2
Foundation Pier & Beam
Lot Size Range 0 Up To 1/4 Acre
Sewer Public Sewer
Water Public Water
Structure Type Cement Board,Wood
New Construction No
Schools
Elementary Schools Browning Elementary School
Middle Schools Hogg Middle School (Houston)
High Schools Heights High School
School District 27 - Houston
Others
Senior Community No
Restrictions Historic Restrictions
Tax ID 033-092-000-0014
Energy Description Ceiling Fans,Digital Program Thermostat,Insulated/Low-E windows,Insulation - Batt
Acceptable Financing Cash Sale, Conventional
Disclosures Sellers Disclosure
Listing Terms Cash Sale, Conventional
Financing Cash Sale,Conventional
Special Listing Condition Sellers Disclosure
Read Less
Want to know what your home might be worth? Contact us for a FREE valuation!

Our team is ready to help you sell your home for the highest possible price ASAP

Bought with Keller Williams Memorial





