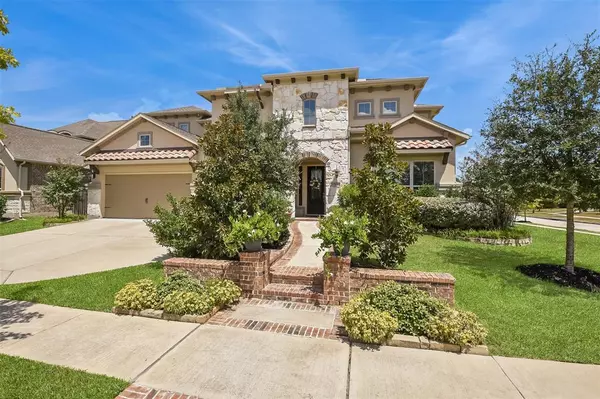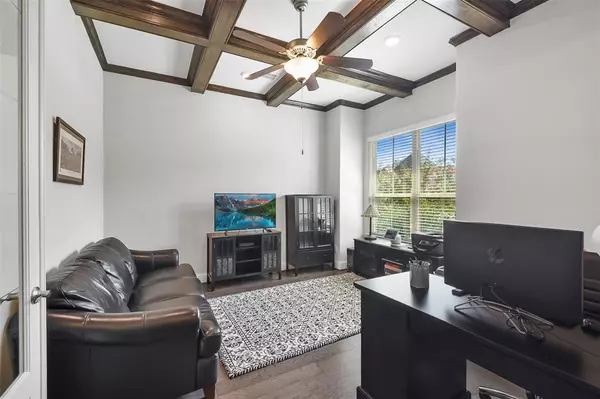$759,000
For more information regarding the value of a property, please contact us for a free consultation.
17102 Texas Lancer DR Cypress, TX 77433
5 Beds
4.1 Baths
4,207 SqFt
Key Details
Property Type Single Family Home
Listing Status Sold
Purchase Type For Sale
Square Footage 4,207 sqft
Price per Sqft $180
Subdivision Bridgeland Hidden Crk Sec 25
MLS Listing ID 87921601
Sold Date 03/13/23
Style Contemporary/Modern
Bedrooms 5
Full Baths 4
Half Baths 1
HOA Fees $104/ann
HOA Y/N 1
Year Built 2018
Annual Tax Amount $18,217
Tax Year 2021
Lot Size 10,863 Sqft
Acres 0.2494
Property Description
Exceptional living awaits at this character-filled home cradled on a corner lot in the prestigious master-planned community of Bridgeland. You'll fall in love the moment you drive up, as you will be greeted by brick veneer, stone, and stucco finishes that bring distinction to the home's impressive curb appeal. The 4200 sf layout spans opulent livable areas with timeless oak hardwood floors, offering all the room you could ever need to relish superb comfort. Rest and recharge in the luxury primary suite with huge walk-in closet and lavish ensuite with a separate tub and shower, plus modern vanity with flattering above-sink lights. The open-concept haven seamlessly unites the large dining room, wine bar, gourmet kitchen with stainless-steel Electrolux appliances, grey glazed cabinetry, elegant granite counters, and inviting great room featuring high ceilings with double-height windows cascading in abundant natural light. Award-winning schools and community! Schedule your showing today!
Location
State TX
County Harris
Community Bridgeland
Area Cypress South
Rooms
Bedroom Description 1 Bedroom Down - Not Primary BR,En-Suite Bath,Primary Bed - 1st Floor,Walk-In Closet
Other Rooms Breakfast Room, Family Room, Formal Dining, Gameroom Up, Guest Suite, Home Office/Study, Living Area - 1st Floor, Media, Utility Room in House
Master Bathroom Primary Bath: Double Sinks, Primary Bath: Separate Shower, Primary Bath: Soaking Tub, Secondary Bath(s): Tub/Shower Combo, Vanity Area
Kitchen Breakfast Bar, Butler Pantry, Instant Hot Water, Kitchen open to Family Room, Pot Filler, Pots/Pans Drawers, Under Cabinet Lighting, Walk-in Pantry
Interior
Interior Features Alarm System - Leased, Crown Molding, Dry Bar, Formal Entry/Foyer, High Ceiling, Prewired for Alarm System, Refrigerator Included, Wired for Sound
Heating Central Gas
Cooling Central Electric
Flooring Carpet, Engineered Wood, Tile
Fireplaces Number 1
Fireplaces Type Gaslog Fireplace
Exterior
Exterior Feature Back Yard Fenced, Covered Patio/Deck, Fully Fenced, Sprinkler System, Subdivision Tennis Court
Parking Features Attached Garage
Garage Spaces 3.0
Roof Type Composition
Private Pool No
Building
Lot Description Corner, Subdivision Lot
Story 2
Foundation Slab
Builder Name Village Builders
Water Water District
Structure Type Brick,Stone,Stucco
New Construction No
Schools
Elementary Schools Wells Elementary School (Cypress-Fairbanks)
Middle Schools Smith Middle School (Cypress-Fairbanks)
High Schools Bridgeland High School
School District 13 - Cypress-Fairbanks
Others
HOA Fee Include Clubhouse,Grounds,Other,Recreational Facilities
Senior Community No
Restrictions Deed Restrictions
Tax ID 137-770-001-0022
Ownership Full Ownership
Energy Description Ceiling Fans,Digital Program Thermostat,Energy Star Appliances,Energy Star/CFL/LED Lights,High-Efficiency HVAC,Insulated/Low-E windows
Acceptable Financing Cash Sale, Conventional, VA
Tax Rate 3.4329
Disclosures Exclusions, Mud, Sellers Disclosure
Listing Terms Cash Sale, Conventional, VA
Financing Cash Sale,Conventional,VA
Special Listing Condition Exclusions, Mud, Sellers Disclosure
Read Less
Want to know what your home might be worth? Contact us for a FREE valuation!

Our team is ready to help you sell your home for the highest possible price ASAP

Bought with eXp Realty LLC





