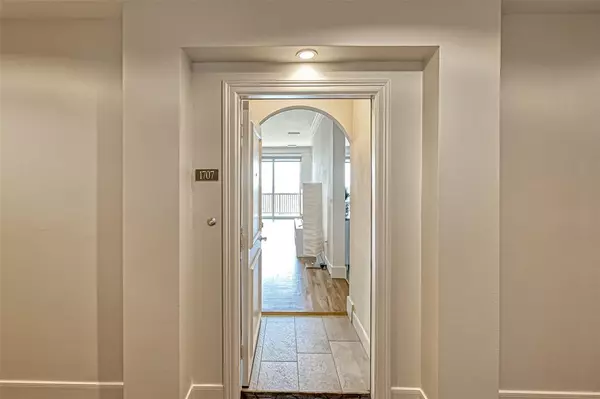$349,000
For more information regarding the value of a property, please contact us for a free consultation.
3333 Allen Pkwy #1707 Houston, TX 77019
1 Bed
1 Bath
1,068 SqFt
Key Details
Property Type Condo
Listing Status Sold
Purchase Type For Sale
Square Footage 1,068 sqft
Price per Sqft $315
Subdivision Royalton/River Oaks
MLS Listing ID 9588477
Sold Date 03/13/23
Bedrooms 1
Full Baths 1
HOA Fees $837/mo
Year Built 2003
Annual Tax Amount $7,610
Tax Year 2021
Property Description
Views for miles. From the 17th floor balcony, you'll relish spectacular sunsets & admire breath-taking views of Buffalo Bayou Park, River Oaks, Upper Kirby, Memorial Park & Galleria skyline. Largest 1 bed plan at The Royalton w/total of 1328 sq ft interior, patio & storage space. Upon entry, you'll find a fully renovated & updated home which matches the building aesthetic. Clean lines & designer finishes such as quartz counters & spa-inspired bathroom, refinished wood floors, custom window treatments, built-in office, recent A/C ('20) are sure to impress. Delight in elevated views above treetops as you unwind after a long day. This stunning revitalized condominium is packed w/luxe features & amenities such as state of the art gym, valet, concierge, coffee bar, ballroom, conference rm, cocktail garden, dog park, pristine pool, spa, grilling stations, more! Guests will appreciate the modern design aesthetic & curated art placed throughout the building.
Location
State TX
County Harris
Area River Oaks Shopping Area
Building/Complex Name THE ROYALTON
Rooms
Bedroom Description All Bedrooms Down,Primary Bed - 1st Floor,Walk-In Closet
Other Rooms 1 Living Area, Formal Dining
Master Bathroom Primary Bath: Separate Shower
Kitchen Breakfast Bar, Pantry
Interior
Interior Features Balcony, Drapes/Curtains/Window Cover, Elevator, Fire/Smoke Alarm, Fully Sprinklered, Pressurized Stairwell
Heating Central Electric, Zoned
Cooling Central Electric
Flooring Tile, Wood
Appliance Full Size
Dryer Utilities 1
Exterior
Exterior Feature Balcony/Terrace, Exercise Room, Party Room, Spa, Trash Chute
View West
Street Surface Concrete,Curbs,Gutters
Total Parking Spaces 1
Private Pool No
Building
New Construction No
Schools
Elementary Schools William Wharton K-8 Dual Language Academy
Middle Schools Gregory-Lincoln Middle School
High Schools Lamar High School (Houston)
School District 27 - Houston
Others
Pets Allowed Not Allowed
HOA Fee Include Building & Grounds,Concierge,Insurance Common Area,Limited Access,Recreational Facilities,Trash Removal,Valet Parking,Water and Sewer
Senior Community No
Tax ID 126-822-000-0148
Energy Description Ceiling Fans
Acceptable Financing Cash Sale
Tax Rate 2.3307
Disclosures HOA First Right of Refusal, Sellers Disclosure
Listing Terms Cash Sale
Financing Cash Sale
Special Listing Condition HOA First Right of Refusal, Sellers Disclosure
Pets Allowed Not Allowed
Read Less
Want to know what your home might be worth? Contact us for a FREE valuation!

Our team is ready to help you sell your home for the highest possible price ASAP

Bought with Non-MLS





