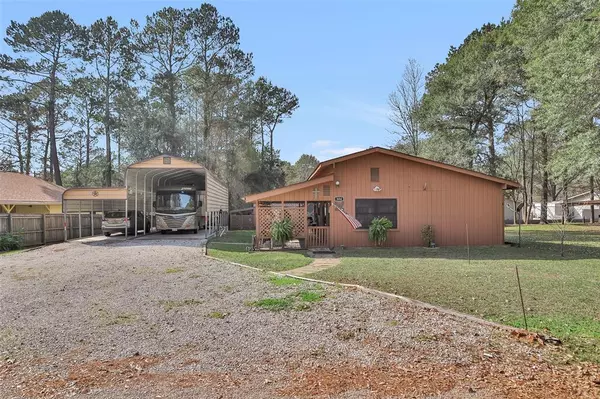$129,000
For more information regarding the value of a property, please contact us for a free consultation.
304 Escapees DR Livingston, TX 77351
1 Bed
1 Bath
720 SqFt
Key Details
Property Type Single Family Home
Listing Status Sold
Purchase Type For Sale
Square Footage 720 sqft
Price per Sqft $152
Subdivision Rainbow End Sec 1
MLS Listing ID 24474725
Sold Date 03/08/23
Style Traditional
Bedrooms 1
Full Baths 1
Year Built 1991
Annual Tax Amount $1,456
Tax Year 2022
Lot Size 10,890 Sqft
Acres 0.25
Property Description
Love RV travel, but also want a place to call home? This is it! Adorable 1/1 open concept home on an unrestricted 1/4 acre with covered RV AND car parking! Home is cozy & comfortable. Kitchen with newer appliances including Bosch dishwasher, newer stove and included refrigerator. Kitchen open to living and dining areas. Bedroom easily accommodates a king sized bed plus office area; features full bath, and large closet. Utility room with freestanding sink and TONS of pantry and storage space. Enjoy tranquility or socializing on the 10x30 covered porch. Covered RV parking on concrete slab, ample space for big rigs with slide outs, has full 30 & 50 amp service, water and sewer hookups. Fenced backyard with 10x16 storage shed plus plenty of room for a garden, pets, entertaining. All in an unrestricted subdivision, voluntary $39 per year covers Escapees membership and amenities including pool, social room and more. Make your appointment to see today!
Location
State TX
County Polk
Area Livingston Area
Rooms
Bedroom Description All Bedrooms Down,Primary Bed - 1st Floor
Other Rooms 1 Living Area, Kitchen/Dining Combo, Utility Room in House
Master Bathroom Primary Bath: Tub/Shower Combo, Vanity Area
Den/Bedroom Plus 1
Kitchen Kitchen open to Family Room
Interior
Interior Features Drapes/Curtains/Window Cover, Refrigerator Included
Heating Central Electric
Cooling Central Electric
Flooring Engineered Wood
Exterior
Exterior Feature Back Yard, Back Yard Fenced, Covered Patio/Deck, Patio/Deck, Porch, Private Driveway, Satellite Dish, Storage Shed
Carport Spaces 2
Garage Description Additional Parking, Double-Wide Driveway, RV Parking
Roof Type Composition
Street Surface Asphalt
Private Pool No
Building
Lot Description Subdivision Lot
Story 1
Foundation Slab
Lot Size Range 0 Up To 1/4 Acre
Sewer Septic Tank
Water Public Water
Structure Type Wood
New Construction No
Schools
Elementary Schools Lisd Open Enroll
Middle Schools Livingston Junior High School
High Schools Livingston High School
School District 103 - Livingston
Others
Senior Community No
Restrictions No Restrictions,Unknown
Tax ID R0050-0022-00
Energy Description Ceiling Fans
Acceptable Financing Cash Sale, Conventional, FHA, VA
Tax Rate 1.8745
Disclosures Sellers Disclosure
Listing Terms Cash Sale, Conventional, FHA, VA
Financing Cash Sale,Conventional,FHA,VA
Special Listing Condition Sellers Disclosure
Read Less
Want to know what your home might be worth? Contact us for a FREE valuation!

Our team is ready to help you sell your home for the highest possible price ASAP

Bought with Texas Legacy Properties





