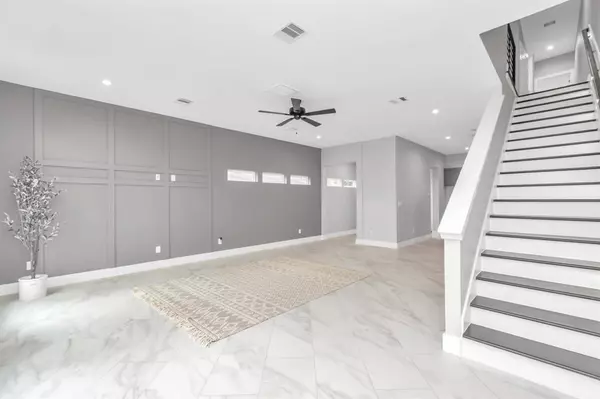$377,700
For more information regarding the value of a property, please contact us for a free consultation.
5113 B Hershe ST Houston, TX 77020
3 Beds
2.1 Baths
2,015 SqFt
Key Details
Property Type Single Family Home
Listing Status Sold
Purchase Type For Sale
Square Footage 2,015 sqft
Price per Sqft $187
Subdivision Ironclad Estates At Pine
MLS Listing ID 85829356
Sold Date 03/16/23
Style Contemporary/Modern
Bedrooms 3
Full Baths 2
Half Baths 1
Year Built 2023
Lot Size 3,125 Sqft
Property Description
NEW CONSTRUCTION just minutes away from downtown Houston, EADO and East River! The modern exterior gives this home great curb appeal! The home features a host of LUXURY upgrades. The kitchen features under-mount cabinet lighting and an upgraded appliance package complete with built in microwave & oven, cooktop gas range with hood vent. The garage floors come with an epoxy finish which makes it a great space for an at-home gym or workshop. The living room features a chic accent wall that creates a beautiful focal point. The downstairs open floor plan is pre-wired for bluetooth speakers which make this home the perfect spot to entertain family and friends. Security cameras and Blink doorbell are included as well as exterior soffit lights. The backyard is met by a park, making it an ideal location for pet owners or fitness enthusiasts. The primary retreat features a balcony and a luxurious spa-like bathroom with a beautiful free-standing bathtub and spacious walk-in closet.
Location
State TX
County Harris
Area Denver Harbor
Rooms
Bedroom Description All Bedrooms Up,Primary Bed - 2nd Floor,Walk-In Closet
Other Rooms 1 Living Area, Kitchen/Dining Combo, Living Area - 1st Floor, Living/Dining Combo
Master Bathroom Half Bath, Primary Bath: Double Sinks, Primary Bath: Separate Shower, Primary Bath: Soaking Tub, Secondary Bath(s): Tub/Shower Combo
Kitchen Kitchen open to Family Room, Pot Filler, Soft Closing Cabinets, Soft Closing Drawers, Under Cabinet Lighting, Walk-in Pantry
Interior
Interior Features Alarm System - Owned, Fire/Smoke Alarm
Heating Central Gas
Cooling Central Electric
Flooring Carpet, Engineered Wood, Tile
Exterior
Exterior Feature Back Yard Fenced
Parking Features Attached Garage
Garage Spaces 2.0
Roof Type Composition
Private Pool No
Building
Lot Description Subdivision Lot
Story 2
Foundation Slab
Lot Size Range 0 Up To 1/4 Acre
Builder Name IRONCLAD HOMES LLC.
Sewer Public Sewer
Water Public Water
Structure Type Cement Board
New Construction Yes
Schools
Elementary Schools Atherton Elementary School (Houston)
Middle Schools Mcreynolds Middle School
High Schools Wheatley High School
School District 27 - Houston
Others
Senior Community No
Restrictions No Restrictions
Tax ID 141-941-001-0002
Ownership Full Ownership
Acceptable Financing Cash Sale, Conventional, FHA, VA
Disclosures No Disclosures
Listing Terms Cash Sale, Conventional, FHA, VA
Financing Cash Sale,Conventional,FHA,VA
Special Listing Condition No Disclosures
Read Less
Want to know what your home might be worth? Contact us for a FREE valuation!

Our team is ready to help you sell your home for the highest possible price ASAP

Bought with Coldwell Banker Realty - Katy





