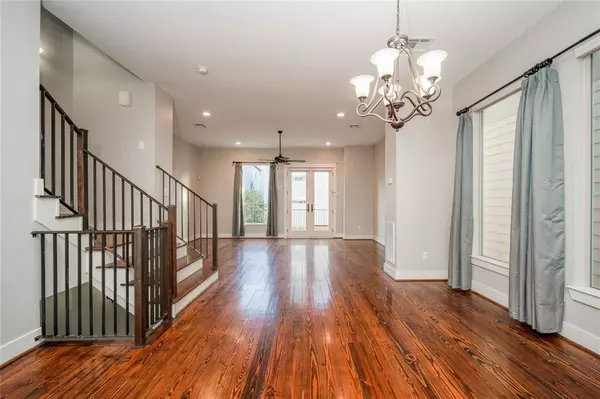$485,000
For more information regarding the value of a property, please contact us for a free consultation.
2814 Crawford ST Houston, TX 77004
3 Beds
3.1 Baths
2,433 SqFt
Key Details
Property Type Single Family Home
Listing Status Sold
Purchase Type For Sale
Square Footage 2,433 sqft
Price per Sqft $185
Subdivision Crawford Manor
MLS Listing ID 12076735
Sold Date 03/21/23
Style Mediterranean,Split Level
Bedrooms 3
Full Baths 3
Half Baths 1
Year Built 2006
Annual Tax Amount $9,845
Tax Year 2021
Lot Size 2,500 Sqft
Acres 0.0574
Property Description
Looking for a free standing home with NO HOA, private driveway, and an OVERSIZED backyard in Midtown? This is the home for you!3 story, 3 bedrooms, 3.5 baths, and a balcony is the prefect home for you, and family/friends. Located in the heart of the city, this home offers walls of windows with a spectacular kitchen including a large island, pantry, and tons of cabinet/counter space. Hardwood flooring in living space and 3rd floor bedroom suits with high ceiling are some features of the home. Primary suite offers cathedral ceiling, spa-like bath tub with separate shower, and a enormous walk in closet. First floor suite can be used as a home office, guest room, or home gym. Backyard inside the loop is hard to find, but you will find an enormous yard here. If you like to entertain, you guests can park in the extra wide driveway without any worries. Easy commute to the MedCenter, Downtown, Galleria, and walking distance to restaurants, bars, and cafes, this is city living to the finest.
Location
State TX
County Harris
Area Midtown - Houston
Rooms
Bedroom Description 1 Bedroom Down - Not Primary BR,En-Suite Bath,Primary Bed - 3rd Floor,Walk-In Closet
Other Rooms 1 Living Area, Breakfast Room, Formal Dining, Living Area - 2nd Floor, Utility Room in House
Master Bathroom Primary Bath: Double Sinks, Primary Bath: Separate Shower, Secondary Bath(s): Tub/Shower Combo
Den/Bedroom Plus 3
Kitchen Breakfast Bar, Island w/ Cooktop, Kitchen open to Family Room
Interior
Interior Features Drapes/Curtains/Window Cover, Fire/Smoke Alarm, High Ceiling
Heating Central Gas
Cooling Central Electric
Flooring Slate, Wood
Exterior
Exterior Feature Back Yard, Back Yard Fenced, Side Yard
Parking Features Attached Garage
Garage Spaces 2.0
Roof Type Composition
Street Surface Concrete,Curbs
Private Pool No
Building
Lot Description Patio Lot
Faces Southeast
Story 3
Foundation Slab
Lot Size Range 0 Up To 1/4 Acre
Sewer Public Sewer
Water Public Water
Structure Type Cement Board,Stucco,Wood
New Construction No
Schools
Elementary Schools Gregory-Lincoln Elementary School
Middle Schools Gregory-Lincoln Middle School
High Schools Lamar High School (Houston)
School District 27 - Houston
Others
Senior Community No
Restrictions No Restrictions,Unknown
Tax ID 128-951-001-0006
Energy Description Ceiling Fans,Digital Program Thermostat,Energy Star Appliances
Acceptable Financing Cash Sale, Conventional, FHA, Investor, VA
Tax Rate 2.3307
Disclosures Sellers Disclosure
Listing Terms Cash Sale, Conventional, FHA, Investor, VA
Financing Cash Sale,Conventional,FHA,Investor,VA
Special Listing Condition Sellers Disclosure
Read Less
Want to know what your home might be worth? Contact us for a FREE valuation!

Our team is ready to help you sell your home for the highest possible price ASAP

Bought with 5th Stream Realty





