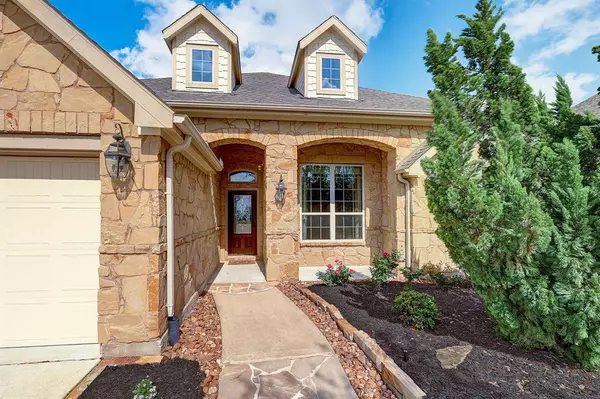$400,000
For more information regarding the value of a property, please contact us for a free consultation.
2817 Barrow Creek LN Pearland, TX 77089
4 Beds
2.1 Baths
2,428 SqFt
Key Details
Property Type Single Family Home
Listing Status Sold
Purchase Type For Sale
Square Footage 2,428 sqft
Price per Sqft $177
Subdivision Preserve At Highland Glen Sec 1
MLS Listing ID 55328426
Sold Date 03/24/23
Style Traditional
Bedrooms 4
Full Baths 2
Half Baths 1
HOA Fees $58/ann
HOA Y/N 1
Year Built 2012
Annual Tax Amount $11,066
Tax Year 2022
Lot Size 10,425 Sqft
Acres 0.2393
Property Description
Looking for the perfect place to call home? Absolutely stunning 1 story former model home is nestled in quaint community of Preserve at Highland Glen. 4 bedroom/2.5 bath Lennar Home - Hilltop floorplan w/ full stone elevation on all 4 sides & tons of upgrades. Great split plan boasts high ceilings, crown molding, upgraded Travertine flooring, amazing built-ins in private study w/French doors, custom built-in cabinetry w/ folding station in laundry room. Gourmet island kitchen overlooking family room has stainless appliances, 42 inch cabinets, granite counter tops, gas stovetop, built-in oven, & pantry. Generous sized primary retreat has en-suite w/ oversized shower, garden tub, & dual vanities. Secondary bedrooms are roomy and private. The extended covered patio & huge lot is perfect for gatherings w/family & friends. Conveniently located to Pearland Parkway & Beltway 8 makes commuting a breeze. Don't miss out on this 1 story gem- it won't last long! Schedule your private tour today!
Location
State TX
County Harris
Area Pearland
Rooms
Bedroom Description All Bedrooms Down,En-Suite Bath,Split Plan,Walk-In Closet
Other Rooms 1 Living Area, Family Room, Formal Dining, Home Office/Study, Library, Utility Room in House
Master Bathroom Half Bath, Primary Bath: Double Sinks, Primary Bath: Separate Shower, Primary Bath: Soaking Tub, Secondary Bath(s): Double Sinks, Secondary Bath(s): Tub/Shower Combo
Den/Bedroom Plus 4
Kitchen Breakfast Bar, Island w/o Cooktop, Kitchen open to Family Room, Pantry, Under Cabinet Lighting, Walk-in Pantry
Interior
Interior Features Alarm System - Owned, Crown Molding, Drapes/Curtains/Window Cover, Fire/Smoke Alarm, Formal Entry/Foyer, High Ceiling, Prewired for Alarm System, Wired for Sound
Heating Central Gas
Cooling Central Electric
Flooring Carpet, Travertine
Fireplaces Number 1
Fireplaces Type Gaslog Fireplace
Exterior
Exterior Feature Back Yard, Back Yard Fenced, Covered Patio/Deck, Fully Fenced, Patio/Deck, Private Driveway, Satellite Dish, Side Yard, Sprinkler System
Parking Features Attached Garage
Garage Spaces 2.0
Garage Description Auto Garage Door Opener, Double-Wide Driveway
Roof Type Composition
Street Surface Concrete,Curbs,Gutters
Private Pool No
Building
Lot Description Subdivision Lot
Story 1
Foundation Slab
Lot Size Range 0 Up To 1/4 Acre
Builder Name Lennar
Sewer Public Sewer
Water Public Water, Water District
Structure Type Stone
New Construction No
Schools
Elementary Schools South Belt Elementary School
Middle Schools Beverlyhills Intermediate School
High Schools Dobie High School
School District 41 - Pasadena
Others
HOA Fee Include Grounds,Other
Senior Community No
Restrictions Deed Restrictions
Tax ID 133-285-006-0027
Energy Description Attic Vents,Ceiling Fans,Digital Program Thermostat,Energy Star Appliances,High-Efficiency HVAC,Insulated/Low-E windows,Insulation - Batt,Radiant Attic Barrier
Acceptable Financing Cash Sale, Conventional, FHA, VA
Tax Rate 3.4102
Disclosures Mud, Sellers Disclosure
Green/Energy Cert Energy Star Qualified Home
Listing Terms Cash Sale, Conventional, FHA, VA
Financing Cash Sale,Conventional,FHA,VA
Special Listing Condition Mud, Sellers Disclosure
Read Less
Want to know what your home might be worth? Contact us for a FREE valuation!

Our team is ready to help you sell your home for the highest possible price ASAP

Bought with RE/MAX Space Center





